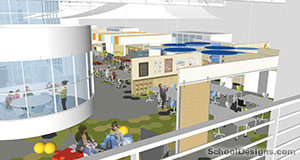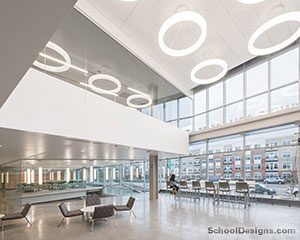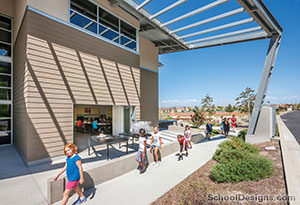Mira Costa High School, Math & Science Building
Manhattan Beach, California
The new Math and Science Building at Mira Costa High School is the first of three phases defined by a comprehensive needs assessment of the existing facilities, detailed space programming, interactive community workshops and design alternatives. The design team was able to identify significant savings through careful phasing and placement of new facilities. By building the new Math and Science Building on an existing parking lot, while maintaining all the existing classrooms, the need for interim housing was avoided. Through selective demolition, strategic modernization and sensitive infill, the campus has been reorganized to cluster academic programs and shared resources. The Phase 1 Math and Science Building and Phase 2 classroom renovations employ cool roofs, displacement ventilation, natural ventilation, and enhanced daylighting. The Math and Science Building features open air multi-story gallerias and a rooftop canopy designed for a future photovoltaic array. Centrally located “super lab” suites have skylights and roll-up glass doors for team teaching. The reconfigured campus also strengthens the sense of community by creating a central Student Commons, now being completed under Phase 3.
Additional Information
Capacity
2,300
Cost per Sq Ft
$167.58
Citation
High School Citation
Featured in
2014 Architectural Portfolio
Other projects from this professional

Citti Academy
Citti’s innovative project-based curriculum promotes collaboration, co-creation and concept mastery. Teachers and...

Palo Alto High School, Library Renovation
Design Team: Erwin Lee (Principal-in-Charge); Charles Ham (Project Manager/Architect); Lien Pham (Architectural...

Cleveland State University, Washkewicz College of Engineering Addition
Design team: Barb McGee (Project Manager); Kirk Pesta (Mechanical); Sam Bayne (Structural);...

Solana Ranch Elementary School
Design teamJohn Dale, Michael Bulander Housing 600 students in grades pre-K to 6,...
Load more


