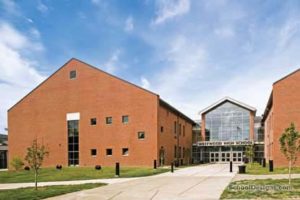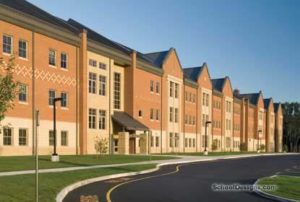Minuteman Regional Vocational Technical High School
Lexington, Massachusetts
Design Team
Brian Solywoda, AIA MCPPO (Co-Principal In Charge), Paul Dominov, AIA (Co-Principal In Charge), Larry Trim, AIA (Project Manager), Seunghwan Lee (Director of Design), Greg Joynt AIA, LEED AP BD+C, MCPPO (Project Architect/CA), Luke McCoy, PLA, LEED AP (Landscape Architect – Athletic Complex), Dave McKinley, PLA (Landscape Architect – Facility)
Minuteman is a revolutionary new high school that unifies 21st-century career and technical programs with rigorous academics. Features of the new facility include large flexible classrooms, career and technical programs organized into innovative trade clusters, breakout spaces for small group learning, an outdoor learning courtyard, and a publicly accessed “main street” retail area with a hairdressing/cosmetology salon and a restaurant. A large, bright, open cafeteria/commons area is the central organizing element—the heart of the Minuteman school community. Additional retail areas—a hospitality room, automotive and early childcare center with public access—are situated apart from the main academic areas to enhance security.
All trade shops are designed with their own separate theory classroom, large secure storage space, student lockers, staff office, outside access and lots of bright, flexible teaching space with high-tech equipment. The contemporary facility is used as a teaching tool with features that showcase individual trades and give students and teachers the ability to interact with the systems and spaces.
The overall massing of the facility is delicately positioned on the site; three distinct floor elevations step down the existing slope to minimize site excavation and disturbance. The visual exterior materials of wood and stone are intended to complement the natural material characteristics of the adjacent Minuteman National Historical Park.
Additional Information
Associated Firm
Frank Locker Educational Planning, BVH Integrated Services, P.C., Odeh Engineers, Inc., Samiotes Consultants, Inc.
Capacity
650
Cost per Sq Ft
$462.00
Featured in
2020 Architectural Portfolio
Other projects from this professional

Moser School
Design Team Charles W. Boos, AIA (Principal In Charge), Paul Dominov, AIA (Project...

Westerly Middle School
The intent of Westerly’s Vision 20/20 Initiative was to alleviate overcrowding and...

Westwood High School
The new Westwood High School is a high-performance facility offering an intimate...

North Haven High School
An extensive study found the existing North Haven High School to be...
Load more


