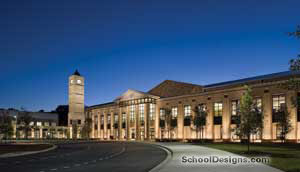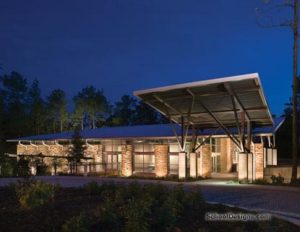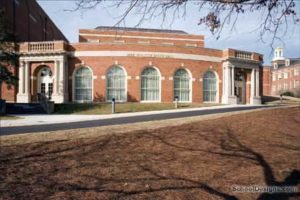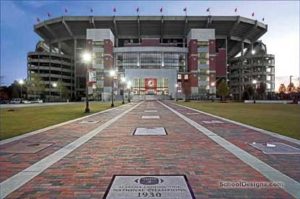Minor Elementary School, Addition and Renovation
Birmingham, Alabama
The original three-story Minor Elementary School was built on its hillside location in the 1920s. The top three stories of a new four-story addition align with the existing elementary school, and contain 18 classrooms and support spaces. The ground floor houses a new main entrance, media center, offices, band room, gymnasium, kindergarten classrooms and community school.
A staircase and multilevel lobby are used to unite the ground-floor entry with the existing and new classroom areas. Stairs float within concrete and masonry cylinders designed to enhance the circulation between the building’s many levels. Sharing space in the main stair cylinder, an elevator serves accessibility needs of both the existing and new classrooms.
The stucco-and-masonry base treatment at the ground-floor level was derived from the existing building’s concrete base. Upper floors of the addition match the existing school in material (brick) and Gothic detailing (buttresses, crenellations and stone accents). Translucent panels, which allow daylight into workrooms, create a stepped ziggurat at the main entrance and mimic the tower motif of the existing school building.
A gymnasium wing that extends from the ground floor of the addition is designed to be used by groups and programs after hours. Translucent panels allow for daylighting of the interiors. Brightly painted accent walls direct attention to the gym’s exits, while complementary colors on the overhead spiral duct add more life to the room.
Interior glazing is used between classrooms and corridors throughout the addition to create a feeling of openness, and promote security and energy conservation. Brightly colored accent walls enliven the educational environment, while tackable corridor walls provide opportunity for self-expression and class identity.
Infrastructure enhancements include a new boiler and power-distribution system, new computer and video cabling throughout the structure, new security and fire-protection systems, and a new kitchen and food-service area.
Additional Information
Capacity
600
Cost per Sq Ft
$98.00
Featured in
2001 Architectural Portfolio
Category
Renovation
Other projects from this professional

Hewitt-Trussville High School
For its new high school, the city of Trussville wanted to reflect...

Alabama 4-H Center, Environmental Education Building
Alabama 4-H, an organization that aims to develop character and knowledge in...

Samford University, Jane Hollock Brock Hall
Samford University, a Georgian Colonial-style campus in Homewood, Ala., is home to...

University of Alabama, Bryant-Denny Stadium, North End Zone Plaza
The new plaza at Bryant-Denny Stadium was designed to showcase the Alabama...



