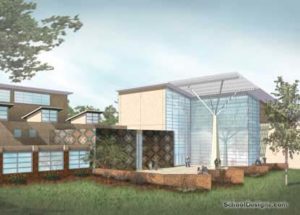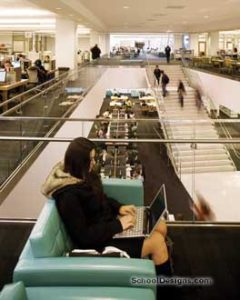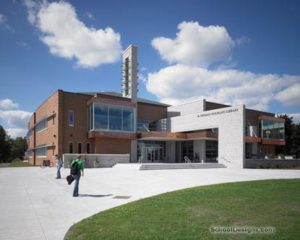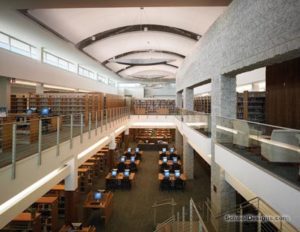Minnesota State University, Mankato, Pedestrian Connection
Mankato, Minnesota
Design Team:
LEO A DALY (Bill Baxley), EDR Ltd. (Gary Pavlicek), Brennan Construction (Mike Brennan), American Engineering Testing (Steve Ruesink)
Minnesota State University, Mankato (MSUM) desired an underground pedestrian connection between the library and student union buildings in order to provide sheltered passage during harsh weather, and to effectively connect pedestrians to the rest of the campus. The solution forms an outdoor amphitheater for use in events, performances, social gatherings or as additional learning space in warmer months.
The design team determined that the pedestrian tunnel must be integrated into the existing campus and become a key element to the campus mall. The team presented two schemes that provided natural light and a direct connection to the context. The selection committee chose the design that features a “tunnel” with one side exposed to an amphitheater cut into the existing grade. This amphitheater lets natural light into the connection through a 33-foot expanse of curtain wall.
Within the connection, the east wall slopes back at 20 degrees from vertical and is composed of a solid concrete wedge for earth retainage and three-inch-thick roof deck used as a stay in place form for the finish face. This angled wall provides an efficient and compact structure for earth retainage and made possible smaller and therefore less expensive footings. In addition to being a structural element in the wall design, the roof decking served as the formwork for the cast-in-place concrete (a project requirement). This minimized the need for supports and rented formwork and enabled construction to meet an aggressive schedule.
Ultimate flexibility was provided in the cast-in-place form for the shoring wall. Structural engineers designed a custom turnbuckle and post assembly and floor anchors with double channels allowing for minute corrections and adjustability to attain the minuscule deflection required across the length of the wall.
Additional Information
Cost per Sq Ft
$738.00
Citation
Special Citation
Featured in
2016 Architectural Portfolio
Other projects from this professional

Meskwaki Settlement High School (7-12); Addition to Sac and Fox Settlement School (K-6)
The success of the Meskwaki K-8 Settlement School has prompted the tribe...

Georgia State University, Library Transformation
The design transformation of the Georgia State University library updates, unites and...

Roberts Wesleyan College, Golisano Library
Situated on a highly visible and prominent corner of the campus, Golisano...

Roberts Wesleyan College, Golisano Library
Situated on a highly visible and prominent corner of the campus, Golisano...
Load more


