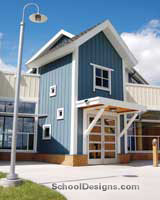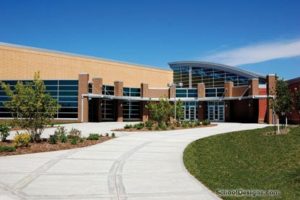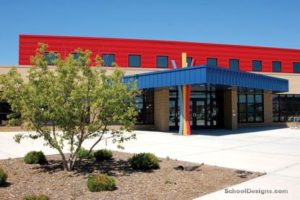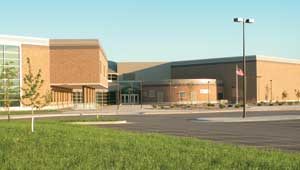Minnesota State Community and Technical College, Student Life Addition and Remodel
Moorhead, Minnesota
The original 1960s building housed mostly trades-related programs, and subsequent additions accommodated more of the general education, arts and sciences. The existing student commons was situated on the far end of the campus, extremely dated and grossly undersized for its current student population.
The campus challenged the architect to create a new student commons central to all students to encourage student-faculty interaction, and portray a more collegiate atmosphere.
An existing trades lab central to the campus was selected because of its location and high-volume space. The roof structure at the adjacent corridor was raised to allow the addition of clerestory windows for daylighting. Bright colors and fabrics enliven the space, and a stone fireplace provides a focal point and adds to the cozy, welcoming atmosphere.
A new bookstore/snack bar provides extended service for evening and weekend programs. A multimedia community room off the commons provides ideal space for campus meetings, seminars and community outreach.
The project also included a new trades lab, lecture rooms, and major mechanical and electrical infrastructure upgrades.
“What a nice surprise! A tremendous and creative rebirth of an existing space that creates a warm and welcoming environment that we would love to spend some time in.”–2009 jury
Additional Information
Cost per Sq Ft
$149.80
Citation
Silver Citation
Featured in
2009 Educational Interiors
Interior category
Student Centers/Service Areas
Other projects from this professional

Osgood Kindergarten Center
This 16-classroom kindergarten center for 380 students was constructed to accommodate the...

Sheyenne Ninth Grade Center
Because West Fargo Schools had outgrown its existing high school building, and...

Aurora Elementary School
Needing to address major growth in the city of West Fargo, the...

Cheney Middle School
Faced with increasing enrollment at all levels in its K-12 buildings, the...



