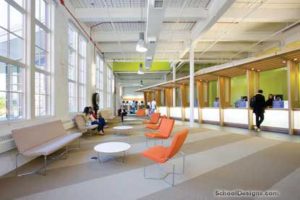Milton Academy, Athletic & Convocation Center
Milton, Massachusetts
The new 80,000-square-foot athletic center consists of four main elements: two fieldhouses, a core and a linear lobby. As an economical solution, the architect chose to use two pre-engineered metal buildings to create the new fieldhouse. By using brick to wrap the building, the new athletic center is better incorporated with the rest of the Milton campus.
The client wanted not only a fieldhouse and hockey rink, but also a student gathering and assembly place. Accordingly, a ceremonial campus entry, located on the south corner of the complex, serves as the central reception area for students, visitors, faculty and parents.
The South Field House contains three basketball/volleyball courts and a three-lane jogging track. It also serves as a convocation space for the entire school community. The North Field House, which can be adapted into four tennis courts for the spring and fall seasons, houses a 90-foot by 200-foot hockey rink for summer and winter usage.
Photographer: ©Nick Wheeler/Wheeler Photographics
Additional Information
Capacity
1,297
Cost per Sq Ft
$104.92
Featured in
1999 Architectural Portfolio
Category
Specialized




