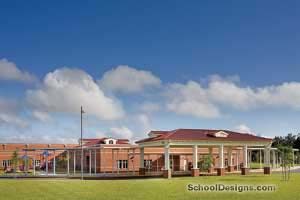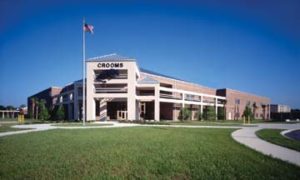Millennium Middle School
Sanford, Florida
Millennium Middle School is central Florida’s first performing- and fine-arts magnet school. This facility houses a 500-seat performing-arts auditorium, vocal, orchestra and band instructional spaces; radio and television instructional suites; 2D and 3D art and animation labs; traditional English, social studies, math and science labs with proximities/groupings to support team-teaching; food service/dining spaces; and administrative suites positioned throughout the campus. In addition to the performing/fine-arts focus, the campus also houses the International Baccalaureate Magnet Program.
The buildings focus internally upon a central courtyard through which all primary circulation between buildings occurs. Contiguous to the property is a lake, which was critical to the campus design and layout. From the central courtyard, the students enjoy the scenic view of the lake while using such amenities as the outdoor amphitheater for student theatrical performances, and an art patio for pottery and painting activities.
The campus is a multibuilding design. The special magnet program spaces are separate from the traditional classroom instructional spaces. This allows the design to function as a standard middle school prototype, as well as provide flexibility for use as a magnet prototype.
Additional Information
Capacity
1,600
Cost per Sq Ft
$104.03
Featured in
2001 Architectural Portfolio





