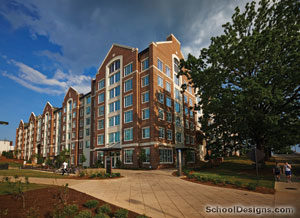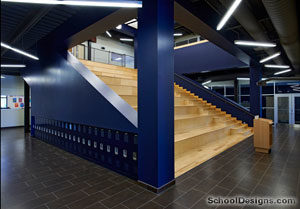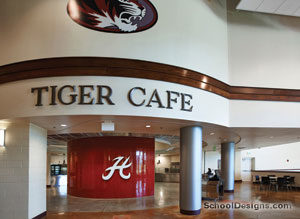Mill Creek Elementary and Middle School
Nolensville, Tennessee
Design team
Goodwyn, Mills and Cawood: Sara Butler, Freddie Lynn Jr., Carla Percival-Young, Michelle Morton, Hieu Vo; Consulting Engineers: Latta Structural Engineers LLC, Entech Engineering Inc., Huddleston-Steele Engineering
Mill Creek Elementary and Middle School is a new K-8 prototype developed for Williamson County Schools by Goodwyn, Mills and Cawood. The footprint marries the elementary and middle schools with a connecting spine between two major classroom wings and one auxiliary wing. The center spine houses a media center, art labs and flexible classroom spaces for teacher training, testing and collaborative learning. School officials intend to use these shared spaces so that K-8 students can collaborate on projects involving technology, science, arts and mathematics, in addition to service projects.
Two grand staircases connect the two-story academic wings and the atrium space, which serves as a pre-function area for the auditorium and cafeteria. The campus has 68 classrooms and four special needs classrooms, along with art, speech, computer, resource, band, music, science and flex classrooms.
The auxiliary wing encompasses middle and elementary gyms, separate cafeterias with a shared kitchen, and separate media centers with a shared circulation desk. It can be accessed separately from the main building for use after hours.
Additional Information
Capacity
800
Cost per Sq Ft
$118.00
Featured in
2016 Architectural Portfolio
Other projects from this professional

Tennessee College of Applied Technology – Athens, McMinn Higher Education Center
Design Team Goodwyn Mills Cawood (Architecture, Civil Engineering, Geotechnical Engineering, Construction Materials Testing,...

Auburn University, South Donahue Residence Hall
The new 264,000-square-foot South Donahue Residence Hall provides Auburn University’s co-ed students...

Park Crossing High School
Architects meticulously designed the 165,000-square-foot Park Crossing High School to create a...

Hartselle High School, Tiger Cafe
Hartselle High School’s commons, dining area and cafeteria, known as the Tiger...
Load more


