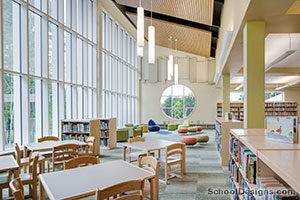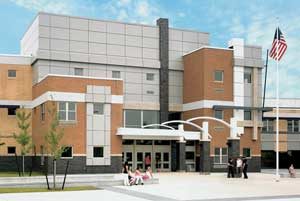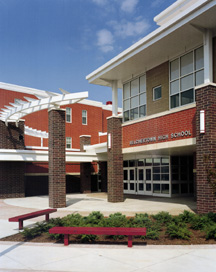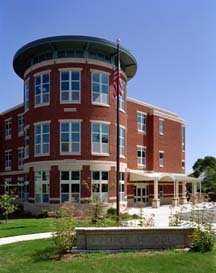Mildred Avenue Middle School
Boston, Massachusetts
Boston Public Schools had a goal of building three new middle schools that would promote the concept of small learning communities, despite having 650 to 750 students each. The sites were chosen to act as neighborhood “walk-to” schools and to promote community redevelopment. Mildred Avenue Middle School, with an adjoining community center, was developed on a brownfield site in the Mattapan section of Boston and stretches an entire city block.
The building is organized to accommodate clusters of about 190 students each. Each cluster has language arts, social studies, math and science classrooms. A variety of spaces are provided to meet the needs of different learning styles. Small-group rooms, cluster spaces and multipurpose labs support interdisciplinary teacher teams.
The community was involved heavily in the development of the design. More than 20 community meetings were held to gather input that influenced everything from site selection to interior color schemes. The school has a dance studio, theater, gym, cafeteria, library and two art studios—all of which were requested by the community.
The community center features a six-lane competitive swimming pool, balcony seating and a family viewing area. The center provides facilities for all ages, from daycare rooms to a senior lounge, and there is a recording studio with an editing suite especially for teens.
Additional Information
Associated Firm
Hezekiah Pratt & Associates; Whitney Atwood Norcross Associates
Capacity
786
Cost per Sq Ft
$219.00
Featured in
2004 Architectural Portfolio
Other projects from this professional

Penn Brook School
The new elementary school provides a bright, spacious, and flexible learning environment...

Weymouth High School
The town of Weymouth was presented with a common problem that was...

Belchertown High School
The school accommodates 1,000 students in grades 9 to 12. The concept...

Peirce School
The original Peirce School served the town for more than 75 years,...
Load more


