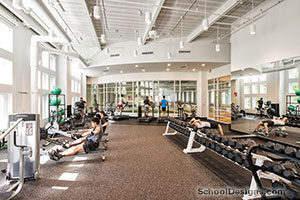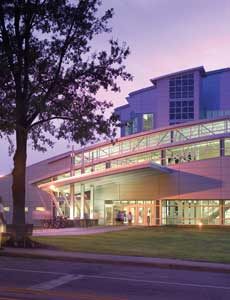Milan Middle School
Milan, Tennessee
The 105,000-square-foot Milan Middle School serves 600 students and encompasses program spaces for fifth- to eighth-grade students.
The school is on a rural site in Milan, Tenn. The middle school is a replacement for the 45-year-old Park Avenue School.
Sun exposure, circulation and student security all were taken into consideration when determining the orientation of the building. The site plan reflects the importance of maintaining access to the theater during non-school hours.
The program features a library, cafeteria, gymnasium and performance theater. The facility includes functional spaces for the arts curriculum. The art classroom is situated centrally to all students. A band room with individual practice rooms is adjacent to the theater. The theater is equipped with a proscenium stage, sloped floor and acoustical treatments. The theater also serves as a community performance space that is used by the public.
The exterior facades are articulated by a brick pattern using traditional dark red colors. Significant entrances are accented with a standing-seam metal roof and oversized windows.
Additional Information
Capacity
600
Cost per Sq Ft
$85.71
Featured in
2004 Architectural Portfolio





