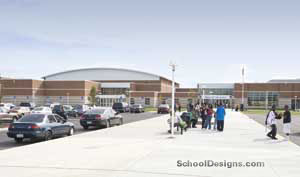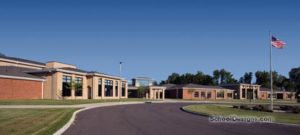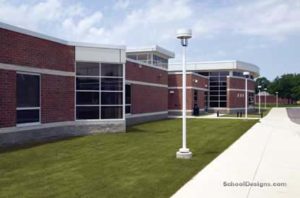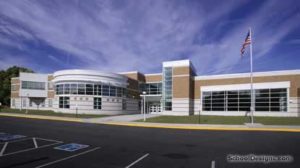Midview Middle School
Grafton, Ohio
The new 529-student Midview Middle School for grades 7 and 8 is designed to meet the district’s educational needs, provide a healthful and productive learning environment, and at the same time, conserve resources and cost less to operate and maintain. To maximize the use of daylighting, each classroom has a north- or south-facing roof monitor with strategically placed baffles to provide bright but diffused light. To conserve energy, sensors in each monitor control levels of artificial light, dimming and raising the lamp output as natural light levels change.
The plan is organized around a central courtyard that functions as an outdoor learning lab. Two grade-level “pods” are separated by shared project labs. Designed for community use, the public shared spaces, including the gymnasium, locker rooms and cafetorium, are separated from the academic areas that can be secured during after-school activities.
Visitors must enter through the administration reception area when the school is locked during the school day, and the building has a comprehensive security system consisting of video cameras and card-reader access.
Additional Information
Capacity
529
Cost per Sq Ft
$157.32
Featured in
2013 Architectural Portfolio
Other projects from this professional

Springfield High School
The new Springfield High School is designed for 2,447 students in grades...

Fairless Middle School
This facility houses grades 6 to 8 and is designed for 441...

Keifer Alternative School
The new Keifer Alternative School in Springfield, Ohio, is a K-12 building...

Schaefer Middle School
Schaefer Middle School in Springfield, Ohio, is a building for grades 6...
Load more


