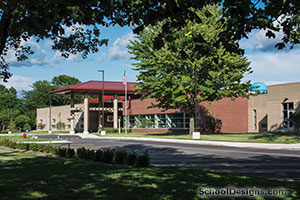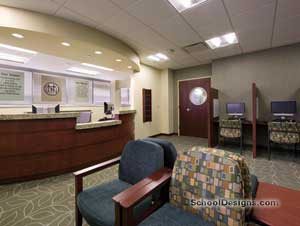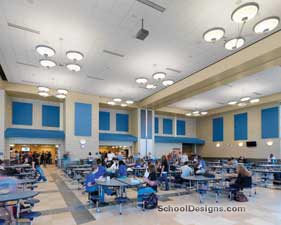Midland Public Schools, Central Park Elementary
Midland, Michigan
Central Park Elementary was designed from the ground up as a tool for STEM education. The district’s use of Project Lead the Way (PLTW) curriculum directly influenced the design of the facility.
Unlike a typical school with individual classrooms along either side of a corridor, learning suites were developed for each grade level. These learning suites cluster five learning studios around a maker space and STEM studio. Each learning studio is opened to the maker space and STEM studios by a glass overhead door. The staff worked extensively prior to occupancy to embrace the openness of the building. Each learning suite also leads to an outdoor classroom area that provides play areas for the students and specific PLTW curriculum opportunities.
Building elements were intentionally exposed and labeled to help immerse students in a STEM environment.
Additional Information
Cost per Sq Ft
$207.00
Featured in
2018 Educational Interiors Showcase
Interior category
Common Areas
Other projects from this professional

West Bloomfield Middle School
The focus project of the West Bloomfield 2017 Bond program called for...

Central Park Elementary School
Design team: Dale C. Jerome, EdD, AIA, ALEP (Principal-in-Charge); Suzanne Carlson, AIA...

Wayne State University School of Medicine, Family Medicine Residency Practice at Crittenton Hospital
Crittenton Hospital’s Medical Office building complex was completed in two phases. The...

Brandon High School
Brandon High School was an outdated rural facility that needed significant improvement....
Load more


