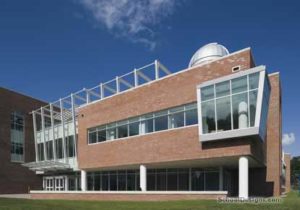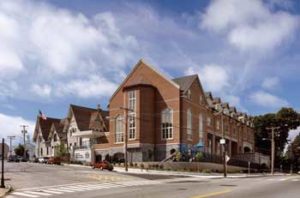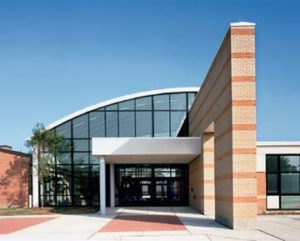Middlebrook Middle School
Wilton, Connecticut
The existing middle school, which housed grades 6-8, was to be expanded to accommodate an enrollment increase from 600 to 1,000 students. The program was organized around nine teams, with each team comprised of a science lab and five general classrooms.
The solution involved two separate additions, along with significant renovation and reconfiguration of existing spaces to create the required nine-team configuration and associated expanded educational support spaces.
The project added 67,000 square feet of new construction, which houses 36 new classrooms, a commons/lobby and a new gymnasium.
The six team classrooms in the addition are organized around team-forum spaces located off the primary circulation routes, which reduce disruptive corridor traffic and provide opportunities for individual team character.
The new main lobby entrance, designed as the focal point for the complex, efficiently linked the new two-story classroom wing with the existing one-story school.
The existing library doubled in size and integrates technology consistent with a new middle school media center.
Photographers: ©Bernstein Associates
Additional Information
Cost per Sq Ft
$92.81
Featured in
1999 Architectural Portfolio
Other projects from this professional

Killingly High School and Regional Vocational Agricultural School
The new 250,000-square-foot Killingly High School and Regional VoAg Center, which combines...

Western Connecticut State University, New Science Building
The design objectives for this 120,000-square-foot new science building were threefold: to...

Regional Multicultural Magnet School, Additions and Renovations
Increased enrollment resulting from the rising popularity of the multicultural magnet program...

Wexler-Grant Community School
As part of the adjacent Federal Government HOPE VI public housing revitalization...
Load more


