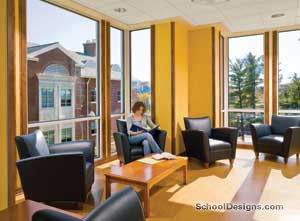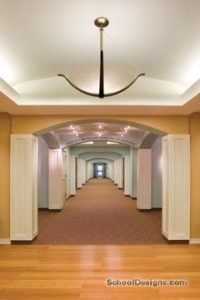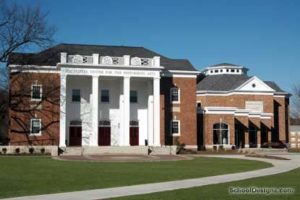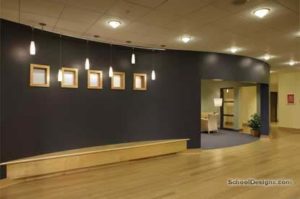Middle Tennessee State University, Student Union
Murfreesboro, Tennessee
The new three-story Student Union Building on Middle Tennessee State University’s campus in Murfreesboro fulfilled a great need and years of anticipation for the school. This 198,000-square-foot facility functions as a gathering space for 26,000 students to enhance campus life and advance the university’s educational mission.
The architect designed the interior spaces of this $56 million building. Upon entry, the stunning atrium provides an abundance of natural light, clear building organization, connection to a new quad outside and many gathering spots on the ground floor. The three floors offer a food court, multiple lounge and study areas, conference rooms and offices, a game room, and a theater and ballroom.
Highlights of this project:
•The building is designed specifically for students between classes.
•The majority of spaces are for students, the remainder for those that support students.
•New food court, lounge and recreational areas, study rooms, and offices for student organizations.
•Follows state sustainability guidelines.
•The architect used building information modeling (BIM) in the design process.
“Each space is exciting and non-formulaic in its design solution. Personal, intimate spaces with good color choices.”–2013 jury
Additional Information
Cost per Sq Ft
$282.00
Citation
Gold Citation
Featured in
2013 Educational Interiors
Interior category
Student Centers/Service Areas
Other projects from this professional

Juniata College, Founders Hall
Juniata College entrusted the architect with the renovation and addition of Founders...

The Harpeth Hall School, Hortense B. Ingram Upper School
Harpeth Hall School leaders strive for national excellence, a goal expressed in...

Juniata College, Halbritter Center for the Performing Arts
Juniata College’s Halbritter Center for the Performing Arts not only is an...

Daugh W. Smith Middle School, The Harpeth Hall School
Daugh W. Smith Middle School houses grades 5 to 8, including four...



