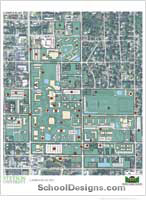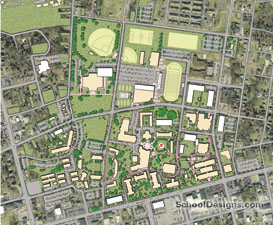Middle Tennessee State University, Campus Master Plan
Murfreesboro, Tennessee
Middle Tennessee State University (MTSU), founded in 1911 as a two-year program for teacher training, has evolved into the largest public university in the mid-state. Despite recent growth in enrollment, MTSU continues to believe that the goals of enhancing academic quality, supporting student-centered learning, and promoting partnerships with other entities to enhance educational, social and economic well-being are fundamental.
The campus master plan describes the physical resources that exist, the additional facilities or improvements that will be required, and how the university foresees addressing these projected needs. Support for the plan was gained through careful communication, analysis, justification and the development of a rational, exciting and feasible campus plan. By far, the most important issue was the need to support academic programs within the reality of financial resources.
An important feature of the campus design is the creation of a pedestrian-friendly environment. By moving parking to the perimeter, roadways will be eliminated or modified to restrict vehicular circulation through the campus core and a west-to-east central pedestrian spine will emerge. The spine will be reinforced by a mix of academic, administrative, athletic, library, residential and student-life buildings, and landscaped open spaces.
Additional Information
Associated Firm
Lose & Associates, Inc.
Featured in
2008 Architectural Portfolio
Category
Campus Master Planning





