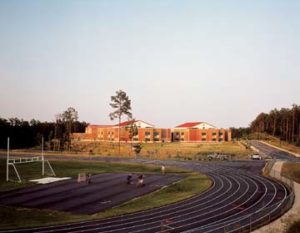Middle Creek High School, The Commons
Apex, North Carolina
The Commons is the social epicenter of the school and the portal to the academic wings, auditorium, gymnasium, media center and attached community center. Lighted from above, the three-story commons is the unifying element that connects students, faculty and community through various activities.
Principal John H. Williams says the design is central to creating “learning connections” and is key to the success of the school’s mission: engaging students in individual acts of discovery so that they may prosper in an ever-changing society.
The unifying themes of The Commons—light, clarity and connection—are repeated throughout the building. Spaces were created where safety allows for security; inclusiveness allows for growth; expression allows for individuality; and sustainability allows for a connection to the surrounding park and natural areas.
Leadership in the Wake County Public School System continues to embrace a visionary, holistic approach to school design that is entirely inclusive of each community. Middle Creek High School is the second example of this prototype; it has been used two more times since.
Additional Information
Associated Firm
Fanning/Howey Associates, Inc.
Cost per Sq Ft
$100.00
Featured in
2003 Educational Interiors
Interior category
Common Areas




