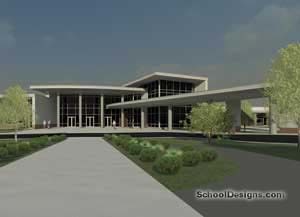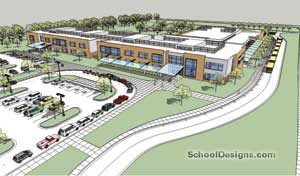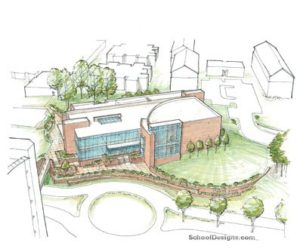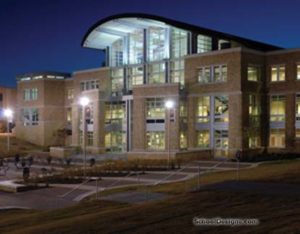Mid South Community College, Donald W. Reynolds Center for Educational Excellence
West Memphis, Arkansas
This new Student Services Center effectively doubled the size of the rural Mid South Community College.
The formal, classical look of the center provides a sense of a traditional campus for the nontraditional student population. The architecture provides a stronger focus for student life by locating this new facility in the center of the campus on a strong linear axis. The cross-axial plan is intended to provide a link to all present and future campus buildings, which will include additional classrooms, science laboratories and a performing-arts theater.
Included in the building are spaces for student services, tutorial centers, a food court, bookstore, and student lounge and rooms that incorporate technology for “smart” classrooms. In addition, the facility includes a new 10,856-square-foot library. Fiber-optic data cables connect all classrooms and workstations to a central server, and serve as the technology hub for the campus.
Additional Information
Associated Firm
Pat Kelly Macgruder Architects, AIA, PA; Caradine Associates
Cost per Sq Ft
$153.70
Featured in
2001 Architectural Portfolio
Other projects from this professional

Sylvan Hills Middle School
Pulaski County Special School District needed to replace the existing Sylvan Hills...

Don R. Roberts Elementary School
An enhanced learning environment and increased energy efficiency were the Little Rock...

University of Arkansas for Medical Sciences, Education West Building
The University of Arkansas for Medical Sciences (UAMS) commissioned the architect to...

Arkansas State University, Carl A. Reng Student Center
The architects built the Arkansas State University (ASU) Carl A. Reng Student Center...
Load more


