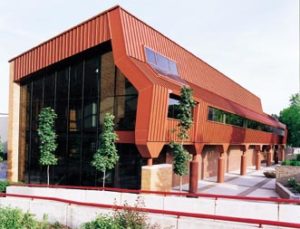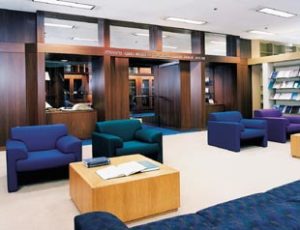Michigan Technological University, Rozsa Center for the Performing Arts
Houghton, Michigan
Rozsa Center for the Performing Arts is a focal point for entering the campus. Situated on a bluff overlooking Portage Lake, the metal-clad exterior resembles a mineshaft—a key feature of the area’s once-thriving copper mining industry.
The center provides a world-class venue for national touring groups and university productions. The auditorium seats 1,200 or can be transformed into a 350-seat theater by lowering the curtain. The fully equipped proscenium stage with fold-down concert shell, orchestra pit and lift offers many performance options.
Rozsa Center connects via walkway to the existing Humanities Center that houses the fine-arts and performing-arts departments. Both departments use the new facility for teaching and performances. Backstage areas include dressing rooms, scene shop, computer-assisted music laboratory, practice rooms, classrooms, offices and two recital halls. Abundant natural light enters the 5,800-square-foot lobby through a two-story glass curtainwall.
The mechanical room is two floors below the auditorium. It uses sound traps and a 10-foot-high tunnel for a low-velocity supply and return-air plenum to allow sound control.
Additional Information
Capacity
1,200
Cost per Sq Ft
$252.00
Featured in
2001 Architectural Portfolio
Other projects from this professional

Ferris State University, Elastomer Expansion, Plastics Engineering Center
(Please note: Area=28,760 sq. ft. (new) and 8,500 sq. ft. (renovation)) The creation...

University of Michigan, Law Library, The Joseph and Edythe Jackier Rare Book Room
The Joseph and Edythe Jackier Rare Book Room creates a visible monument...



