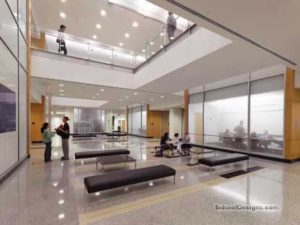Michigan State University, Mary Mayo Hall Renovation
East Lansing, Michigan
Situated on Michigan State University’s "sacred ground" (land that was part of the school’s original land grant from the state in 1855 and from which the campus developed), Mary Mayo Hall was the first of five historic residence halls on the university’s north campus. The traditional Collegiate Gothic-style building was built in 1931 and has become a part of the university’s legacy.
The architect was hired to renovate the building to continue the legacy of providing quality housing for students. The project scope included modernizing community bathrooms on the residential floors; life-safety upgrades, including the addition of a fire-protection system; accessibility improvements; waterproofing; and a general upgrade of mechanical and electrical infrastructure. Common areas also were reprogrammed to meet the needs of modern students.
A major portion of the project involved replacing existing windows with a new thermally broken, insulating glass system that is historically accurate. The new windows, with divided lights, have narrow profiles to match the original windows, which are a significant part of the Collegiate Gothic architecture of Mayo Hall.
Additional Information
Cost per Sq Ft
$150.00
Featured in
2010 Educational Interiors
Interior category
Residence Halls/Lounges
Other projects from this professional

Roosevelt University, College of Pharmacy
Roosevelt University looked to the architect to design an 18,000-square-foot interior building...

Phoenix School of Law, Relocation Project
Creating a contemporary education facility from a blank slate often is considered...

Ursuline Academy of Dallas, The French Family Math, Science & Technology Center
The French Family Science, Math and Technology Center (FFC) fulfills Ursuline Academy’s...

The George Washington University, School of Business
Bringing a little Wall Street to Washington, The George Washington University School...
Load more


