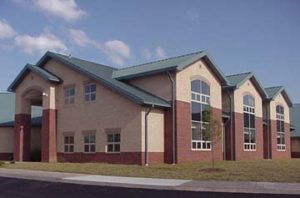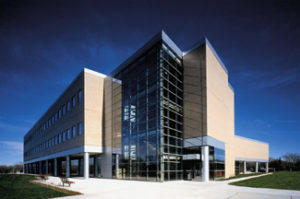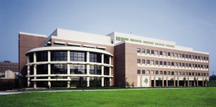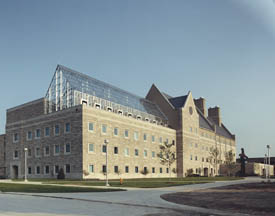Michigan State University, Law & Business Library Building, Home of Detroit College of Law
East Lansing, Michigan
The Detroit College of Law (DCL) needed to quickly vacate its downtown Detroit facility and occupy a new facility by the start of its 1997 academic year. Programming, design and construction documents were completed in less than seven months.
DCL’s new home is located in a five-level building on the Michigan State University (MSU) campus. It accommodates law-library facilities, lecture halls, faculty and administration offices, and a library for the MSU Business School.
Clad with brick and limestone, the building design is harmonious with adjacent academic buildings and residence halls. Expanses of glass allow natural light into the building, providing vistas of the campus. Its basic form approaches a square, resulting in an economical and energy-efficient structure.
The building is equipped with access floor systems, cable trays, flexible power and data cabling systems. The building computer network includes terminals in each office, docking ports in each study carrel, library reference terminals and docking stations at each seat in lecture halls.
Photographer: ©Cris Burkhalter and ©Stephen Graham
Additional Information
Associated Firm
Jickling Lyman Powell
Capacity
811
Cost per Sq Ft
$119.00
Featured in
1999 Architectural Portfolio
Other projects from this professional

Meigs Middle School
Set in the rolling hills of southern Ohio, Meigs Middle School is...

C.S. Mott Community College, Regional Technology Center
Technology is changing so rapidly that during the time it takes to...

University of Michigan—Flint, William S. White Building
The University of Michigan—Flint is in an urban area that has had...

University of Toledo
Collegiate Gothic architecture maintains the stone campus tradition and encloses a double-loaded...



