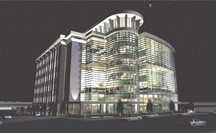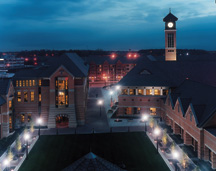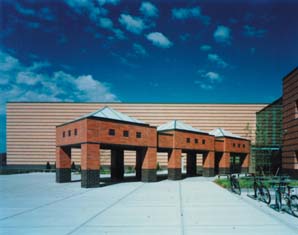Michigan State University, Brody Hall
East Lansing, Michigan
The Brody Hall renovation was the largest project for Michigan State University’s (MSU) Residential and Hospitality Services group in more than 50 years. Project programming began with the launch of its "Boldness by Design" campaign.
It called for the renovation of academic classrooms, offices, kitchen and dining facilities that serve the adjacent six residence halls. The Brody neighborhood occupies the western edge of the East Lansing campus. The two-story Brody Hall stands in the center, with each of the four-story residence halls defining the perimeter of the park-like environment within the living and learning community.
The innovative design goals on the exterior complemented the original International-style architecture of the building. The new addition lights up and activates the glass curtainwall facade and provides a gateway to the campus with an identifiable, inviting building entry. The elliptical copper "grotto" engages the site with an outdoor patio/rain garden surround and also expresses itself on the interior of the building. The addition of sun shades on the south facade reduces solar heat gain.
The innovative design goals of the interior included keeping enclosed spaces off the exterior wall to share the natural light with the occupants. This created small pockets of areas for informal student study and enabled the light to penetrate deeper into the building. Natural light was introduced into the kitchen prep area, and a slice of the building roof was removed to provide a "light garden" in the south dining area. This, along with the green roof plantings on the south balcony, provided touchpoints to the outdoors for diners.
Project programming began in 2006 and included improving the systems of the building with the upgrade of life safety, improved accessibility, maximizing of mechanical and electrical system efficiencies, and minimizing of utility consumption. The university also wanted to redefine the student experience, revitalize the architecture of Brody Hall, celebrate student life and promote diversity.
"This building has the ‘wow’ factor. We love the use of gardens, light and the entry gateway. Playful, yet sophisticated."–2012 jury
Additional Information
Capacity
1,000
Cost per Sq Ft
$266.00
Featured in
2012 Architectural Portfolio
Other projects from this professional

Grand Valley State University, Center for Health Professions Education
The Center for Health Professions Education will house all of the university’s...

Grand Valley State University, Richard M. DeVos Center
The goal of this project was to create and promote an urban...

Harbor Lights Middle School
Harbor Lights Middle School is a state-of-the-art educational facility. Its 760-square-foot computer...



