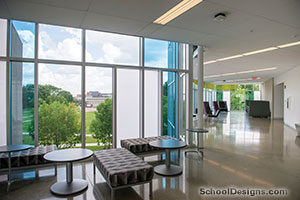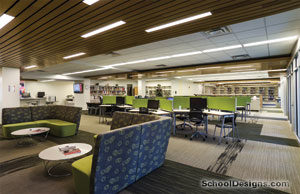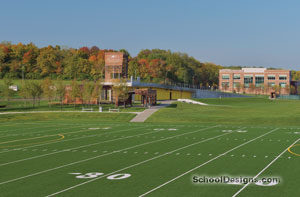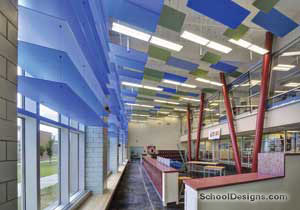Miami University, Upham Hall Microscopy Lab
Oxford, Ohio
With this 9,000-square-foot renovation of the iconic Upham Hall, Miami University committed to creating a state-of-the-art electron microscope facility in a 1940s-era building.
The program requirements for this renovation were complex. Electron microscopes have an exceptionally low tolerance for magnetic resonance, vibration, sound transfer and air movement. Any small movement in the structure or surroundings degrades the quality of the images produced by the scopes. Three-foot-deep isolation slabs were provided for scope rooms to meet stringent requirements for vibration control.
Acoustic isolation was achieved through engineered double-wall construction, careful limitations on placement of equipment, and ductwork and reduced air-flow velocities from the mechanical system. The resulting design is a leading technical and scientific facility housing exceptionally sensitive equipment.
Significant lengths of masonry corridor walls were replaced with glass to provide shared light and views into adjacent lab and classroom spaces. The microscope functions must happen in relatively dark, enclosed and windowless rooms, so the openness provided in the work, teaching and lab spaces was an important consideration in the quality of space for the occupants.
The public corridors in the microscopy suite have benches and seating areas for student use, providing places for collaboration and work outside of the classrooms. Seating niches defined by bands of bold red floor and wall tile break up the long corridor. Metallic dots in the tile reference the woven-steel mesh panels above playfully bouncing light off the surfaces. The bright green soffit visually unites the bands while containing the building utilities. The large graphic glass panels with microscope imagery express the identity of a scientific function that usually is concealed, making a connection with students and visitors.
The microscopy lab renovation met the department’s functional needs, while providing a vibrant new image that is engaging to students and reflective of the cutting-edge work of the electron microscope facility.
"The design is exciting, inviting and transcending. The typical ‘institutional’ feel of laboratories has been turned into an exciting space."–2012 jury
Additional Information
Capacity
13,938
Cost per Sq Ft
$176.00
Citation
Collegiate Citation
Featured in
2012 Educational Interiors
Interior category
Laboratories
Other projects from this professional

Wright State University, Student Success Center
In an effort to improve student retention and support first-year and at-risk...

University of Cincinnati, Blue Ash College Muntz Hall 100 Level North Renovation
The renovation creates engaging interior and exterior spaces, providing UC Blue Ash...

Wright State University, Rinzler Student Sports Complex
The project goal was to create an athletic and recreational sports complex...

Miami University, Phillips Hall Art Center
The challenging program for this renovation required the insertion of new art...
Load more


