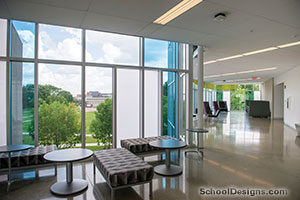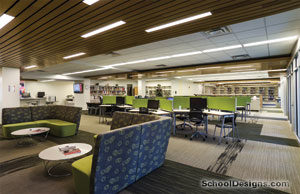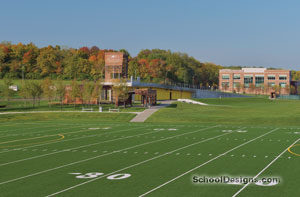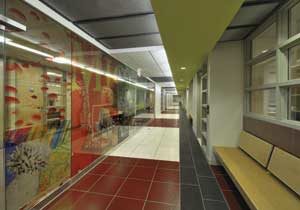Miami University, Phillips Hall Art Center
Oxford, Ohio
The challenging program for this renovation required the insertion of new art studios and offices for the Art Center and CraftSummer Program into an existing natatorium. Although the large open space lent itself to the Art Center, major structural modifications were required to remove concrete bleachers and structure, and to infill the pool area.
The large expanse of south-facing windows required sun control without obstructing views. The solution is a series of horizontal fins sized and spaced to prevent direct sunlight from reaching the work areas throughout the year. These shade panels transition into a sculptural ceiling element that compresses the volume and provides visual interest.
The creation of a second-level mezzanine provided additional programmed instructional space. The playful and colorful structure is carried into the second-level curtainwall, where structural angles and shading panel colors are combined, unifying the detail concepts of the project.
The design gives the Art Center a recognizable presence on campus and expresses its mission "… to strengthen creativity and develop personal expression …"
"An interesting transformation from natatorium to art center. Fun and inspirational. Creative, yet inspiring design for art studios."–2012 jury
Additional Information
Cost per Sq Ft
$122.00
Citation
Gold Citation
Featured in
2012 Educational Interiors
Interior category
Interior Renovation
Other projects from this professional

Wright State University, Student Success Center
In an effort to improve student retention and support first-year and at-risk...

University of Cincinnati, Blue Ash College Muntz Hall 100 Level North Renovation
The renovation creates engaging interior and exterior spaces, providing UC Blue Ash...

Wright State University, Rinzler Student Sports Complex
The project goal was to create an athletic and recreational sports complex...

Miami University, Upham Hall Microscopy Lab
With this 9,000-square-foot renovation of the iconic Upham Hall, Miami University committed...
Load more


