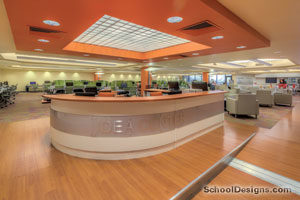Miami Dade College, West Campus, One Stop Center
Miami, Florida
VIA Design Studio was commissioned to design a multi-phased 160,000-square-foot renovation to retrofit Miami Dade West as a technology-forward learning environment. Miami Dade West is an exciting learning environment for the greater Miami community as it serves one of the fastest-growing locales in Miami-Dade County, including Doral and the surrounding areas. Among other great educational and social achievements, MDC West houses the first public art gallery in Doral.
VIA Design Studio’s project scope encompassed the conversion of an empty warehouse into a two-story fully operational educational facility, as well as the renovation of a large area of existing buildings. The newly created technology-forward environments include an academic resource center, study rooms, a testing center, and a One-Stop Center to provide the entire gamut of student services on the ground floor. The second floor houses new state-of the-art laboratories and support services with an exquisite open lobby for impromptu learning experiences, tutoring and student interaction. Also part of the remodeling and renovation project was a grant from the Bill and Melinda Gates Foundation to build a success center to ensure at-risk student retention.
The One-Stop Center is the first at Miami Dade College and one of only few similar facilities nationwide; a place where students come to receive at a single point all of the necessary student support services, including admissions, advisement, financial aid, bursars, international student center, access disabilities assistance, testing and orientation. This serves the student population all year round with a state-of-the-art queuing system.
The space opens on two levels with a multi-colored skylight to bring natural light into the old warehouse space. It opens up the corridors into niches instead of blank walls, facilitating student interaction and impromptu learning. The creative layout and furniture/finishes selected resulted in a superb technology-forward educational learning environment.
Additional Information
Cost per Sq Ft
$81.25
Featured in
2014 Educational Interiors
Interior category
Student Centers/Service Areas




