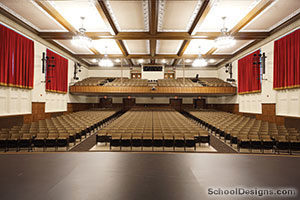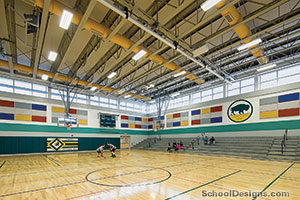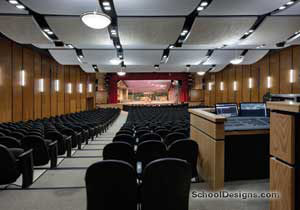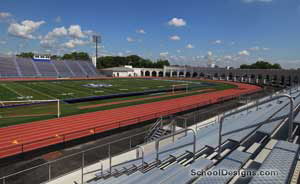Metuchen High School
Metuchen, New Jersey
This comprehensive building and site-improvement project began with a master plan that studied the options of renovating vs. replacing the 40-year-old facility. The district decided to renovate the entire 117,000-square-foot building. The renovations provided health and safety upgrades, enhanced interior environmental conditions and improved energy efficiency. A new fitness center functions as a shared facility used by students during school hours and local YMCA members during off-hours. An athletic fields master plan determined the appropriate configuration, usage and maintenance of the fields.
Because of the complexity of the building renovations, a comprehensive, 12-phase logistical plan spanning 18 months was created. The project included all classrooms; science rooms; the art room; home economics; the auditorium; media center; gymnasium; a new wellness center; the cafeteria; administrative areas; corridors; restrooms; a new lobby; new elevator; roof, window and door replacements; exterior masonry and brick restoration; ADA improvements; replacement of all finishes; replacement of all mechanical, electrical and plumbing systems; a new fire-protection system; new technology infrastructure; athletic fields; and site improvements.
Additional Information
Cost per Sq Ft
$186.00
Featured in
2008 Educational Interiors
Category
Renovation
Interior category
Interior Renovation
Other projects from this professional

Lawton C. Johnson Summit Middle School, Auditorium Restoration
EI recently completed the historic restoration of a 1923 gothic revival auditorium...

Lamberton & Wilson Middle Schools
The Carlisle Area School District decided to make a sustainable commitment in...

Summit High School, Auditorium Renovation
The auditorium at Summit High School was built in the 1950s and,...

Newark Public Schools, Newark Schools Stadium Complex
Newark Public Schools retained the architect to design the replacement of the...
Load more


