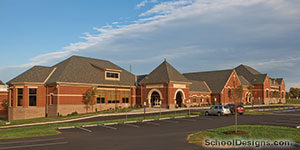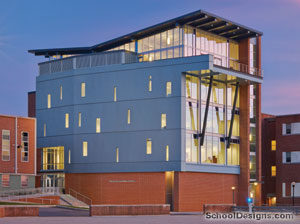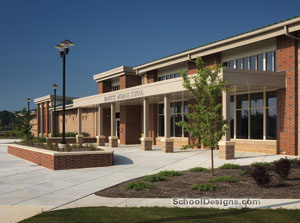Messiah College, Murray Library Learning Commons
Mechanicsburg, Pennsylvania
This project focused on renovations and improvements to update Murray Library into a learning commons concept that better meets students’ learning needs.
The initial phase encompassed focus groups, a facility review and an interactive design charette to explore the potential for introducing mobile computer, group collaborative and other 21st-century student learning features into Murray Library.
An analysis of mechanical, electrical, plumbing and sprinkler systems, as well as code and accessibility reviews, identified opportunities for energy efficiency, occupant comfort and accessibility improvements.
These renovations incorporated learning commons ideology into the existing building and involved flexible design concepts that could be included through a multi-phased process. This enabled the library to remain functional while the bulk of the work occurred during the summer.
The design solution reconfigured the main floor to provide an enlarged cafe and informal study area at the “front door.” This area has electrical power integrated within the furnishings and wireless Internet access throughout, and includes a number of collaboration stations that support a range of group gatherings and meetings. Two multi-seat media tables in this area include an integrated audiovisual system that enables students to plug in their laptops for viewing on the flat-panel display at the end of the table, and quickly share project files. Opposite the cafe is one of three “touchdown” station areas to support student walk-up use for e-mail retrieval, library catalog review and Web surfing between classes.
To enable Messiah College to adapt to continually evolving technologies, the learning commons areas use furnishings in lieu of built-ins to accommodate future updates as needed. The design relocated the circulation desk to allow for more technology resources, and student space for maximized access and adjustability.
Additional Information
Associated Firm
Reese Engineering; MacIntosh Engineering; McCoy Brothers
Cost per Sq Ft
$51.46
Featured in
2013 Architectural Portfolio
Other projects from this professional

Elizabeth R. Martin School
Situated in a dense city neighborhood, this new K-8 school helped ease...

York College of Pennsylvania, Willman Business Center
The new Willman Business Center, constructed to facilitate the expansion of the...

Warwick Middle School
This new middle school for grades 7 and 8 is constructed around...



