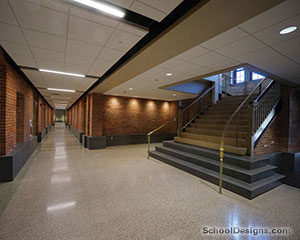Mercy College, Hudson Hall
Dobbs Ferry, New York
Noelker and Hull Associates worked with Kirchhoff-Consigli Construction Management to develop Hudson Hall, a new student housing facility at Mercy College in Dobbs Ferry, N.Y. In addition to providing much-needed student housing on campus, the four-story, 350-bed apartment-style residence hall adds significantly to the student experience on campus.
The 100,322-square-foot building offers communal spaces for informal connections and uses circulation space as a social connector for impromptu meetings. The more open floor plan provides visual connections between spaces and emphasizes the inclusive and open nature of residence life. Hudson Hall residents may choose from 18, six-bed suites or 57, four-bed suites, and enjoy access to building amenities such as a student commons with Starbucks Café and convenience store, a 5,000-square-foot fitness center, large community and lounge spaces, and study gathering and study areas.
The building also features sustainable design elements that qualify for New York State Energy Research and Development Authority (NYSERDA) financial incentives, including fixtures that promote water efficiency; recyclable, regionally produced building materials; and modern lighting fixtures such as occupancy sensors.
Additional Information
Associated Firm
Kirchhoff-Consigli Construction Management
Cost per Sq Ft
$351.00
Featured in
2017 Educational Interiors Showcase
Interior category
Residence Halls/Lounges
Other projects from this professional

Easton Elementary School
Design Team Thomas King, AIA (Principal, Design Architect); Robert Asbury, AIA (Principal, Project...

Gettysburg College, The College Union Building
Design Team: Stuart Christenson, AIA (Principal-in-Charge); Lauren Bennett, AIA (Project Architect); Cassie...

Gettysburg College, The Fourjay Welcome Center
Noelker and Hull Associates, Inc. provided architectural and interior design services for...

Gettysburg College, Glatfelter Hall
The project involved renovating and restoring an 1888 five-story masonry bearing wall...
Load more


