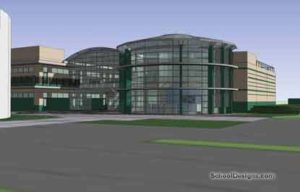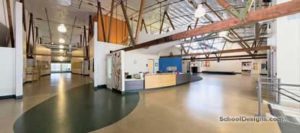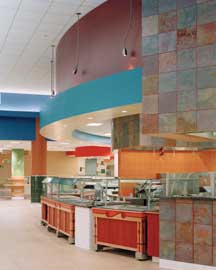Menlo Atherton High School, Sports Complex
Atherton, California
The programmatic requirements for the Menlo Atherton High School Sports Complex included an 18,000-square-foot auxiliary gymnasium in addition to an existing spectator gym. The facility contains a basketball gymnasium, wrestling gymnasium, weightroom and a dance studio. A soccer field adjacent to the auxiliary gym, a new track and a 66-yard by 120-yard all-weather football field next to the spectator gym complete an expansive indoor-outdoor sports complex for the campus.
School officials desired a formal entry to the athletic quadrant of the campus. The architect’s response was to site and design a new gateway punctuated by eight pylon columns with an adjoining plaza space. Glass overhead rollup doors along one side of the new basketball gymnasium open onto the new outdoor plaza. This feature provides a direct connection between all indoor and outdoor spaces of the sports complex. The plaza and adjoining spaces can accommodate large social functions and scholastic events. The design glass rollup doors allow natural light to fill the gymnasium space.
Textural concrete masonry units (CMU) are used as a structural shearwall element and provide a context to the existing gymnasium’s exterior finish. Decorative curved roof eaves relate to other campus architectural elements.
Additional Information
Capacity
1,215
Cost per Sq Ft
$266.00
Featured in
2004 Architectural Portfolio
Category
Specialized
Other projects from this professional

The Harker School, Science and Technology Building
The Science and Technology Building was envisioned as a stimulating environment where...

High Tech High Bayshore
The challenge was to transform a 1962 warehouse into a contemporary educational...

Woodside High School, Performing Arts Center
A new laboratory for teaching and learning the art of theater has...

Stanford University, Wilbur Hall Kitchen, Servery and Dining Hall Renovation
Stanford’s vision to create a well-rounded socio-academic experience for student residents is...
Load more


