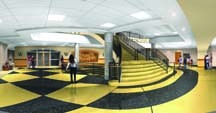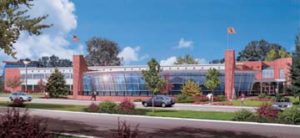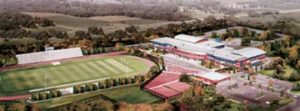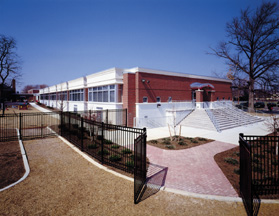Mendham High School, Music Wing Addition
Mendham, New Jersey
Critical to the success of this project was the careful use of materials. Comments such as “It looks like it was always there” are proof that the design is successful.
The high school was constructed in 1970 with an addition in the mid-1980s. Although the addition from the 1980s enhanced and beautified the front of the building, the 1970 portion was the major focus for people approaching the site. One objective was to build an addition that complemented the 1980s addition and completed the front facade to reflect the type of education and the technology advancements the facility provides its students.
Matching the exterior features of the 1980s addition provided the appropriate consistency and a seamless facade. Inside, the graceful colors and curvilinear floor patterns enhanced the spaces and directed the students to the head of the classrooms. Coupled with the sloping coffered ceilings and indirect lighting, these spaces provide for a comfortable student-learning environment. The terracing floors and the acoustical features, along with acoustical advancements to the HVAC equipment, provided the appropriate environment for instrumental and vocal music.
Additional Information
Cost per Sq Ft
$183.00
Featured in
2003 Educational Interiors
Interior category
Auditoriums/Music Rooms
Other projects from this professional

Wilbur Watts Intermediate School (Work in Progress)
The challenge for Wilbur Watts Intermediate School included finding a home for...

Burlington City High School, Addition and Renovation
This project consists of an expansion and renovation of Burlington City High...

Wilbur Watts Intermediate School (Work in Progress)
New Jersey’s Executive Order No. 24, the “Educational Facilities Construction and Financing...

Samuel Smith Early Childhood Learning Center
It’s red, it’s white, it’s blue and it’s little-kid height. The center...



