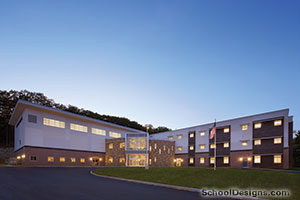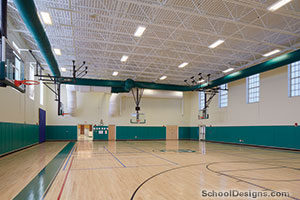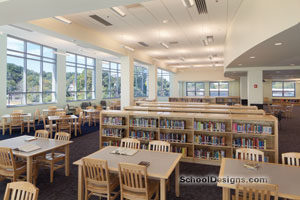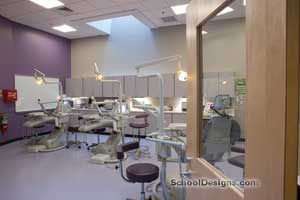Memorial Elementary School
Burlington, Massachusetts
The new, 500-student Memorial Elementary School, designed to achieve a LEED silver certification, incorporates several passive solar design strategies, including the daylighting of Memorial Hall.
This gathering space, inspired by the traditional Main Street theme, acts as a datum, tying together the core public areas: entrances, gymnasium, cafetorium and administration. The Main Street theme was emphasized further with the inclusion of "streetlights" hung along the atrium walls, and storefront windows, which provide visual access into the gymnasium and cafetorium. The cafeteria was designed to be playful, yet functional, also serving as a performance and assembly space. The gymnasium, with its proximity to Memorial Hall and cafetorium, serves students during the day and provides a great area for after-school functions. The second-floor media center overlooks Memorial Hall, providing a visual connection to the exciting activities that occur in this space.
The bright colors throughout the gymasium, cafetorium and Memorial Hall help unify these common spaces.
Additional Information
Cost per Sq Ft
$213.00
Featured in
2012 Educational Interiors
Interior category
Common Areas
Other projects from this professional

Sizer School – A North Central Charter Essential School, New Facility at 500 Ringe Road
The Sizer Charter school needed a permanent facility to meet its educational...

Dr. John C. Page Elementary School, Gymnasium Addition and Renovations
The John C. Page school renovation addressed many of the district’s concerns...

Marshall Simonds Middle School, Addition and Renovations
Marshall Simonds Middle School was an existing 118,000-square-foot school built in 1959...

Shawsheen Valley Technical High School, New Health & Life Sciences Center
The school saw a need to create a new life-sciences program to...
Load more


