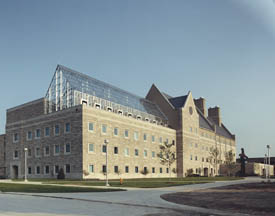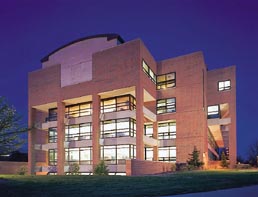Meigs Middle School
Pomeroy, Ohio
Set in the rolling hills of southern Ohio, Meigs Middle School is designed to enhance the high-school campus, take advantage of the views of the valley and enhance educational opportunities.
A lodge-like character was developed for the exterior in response to its natural setting. Exterior materials were chosen for their longevity, cost-effectiveness and design-enhancing potential. Good planning and value engineering kept the project within budget, and system selections were made with a focus on long-term operating costs.
A major design component was the alignment of grade levels in the district. The sixth grade traditionally has been associated with the elementary schools. In order to ease the transition of those students, sixth-grade classrooms are set in their own wing, giving them a smaller-scale “neighborhood” within the larger building. Seventh and eighth grades are stacked in the opposite wing. Shared functions occur in the building core, which serves a dual purpose—it allows the classroom wings to be secured and the core areas, such as the gymnasium and dining spaces, to be used for community functions.
Additional Information
Capacity
650
Cost per Sq Ft
$114.00
Featured in
2003 Architectural Portfolio
Other projects from this professional

C.S. Mott Community College, Regional Technology Center
Technology is changing so rapidly that during the time it takes to...

University of Michigan—Flint, William S. White Building
The University of Michigan—Flint is in an urban area that has had...

University of Toledo
Collegiate Gothic architecture maintains the stone campus tradition and encloses a double-loaded...

Michigan State University, Law & Business Library Building, Home of Detroit College of Law
The Detroit College of Law (DCL) needed to quickly vacate its downtown...



