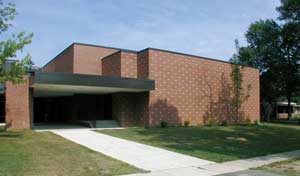Meigs Local Board of Education, New Elementary School
Pomeroy, Ohio
The rolling hills of southeastern Ohio’s Meigs County dictated that the district’s schools be consolidated into one site by replacing five K-6 elementary schools with two new elementary schools. The architects’ creative solution was to build both schools under one roof. The building houses a K-2 elementary facility on one side, and an elementary facility for grades 3 to 5 is mirrored on the other side, adjacent to a distinctive central entrance.
The central main event entrance leads to public spaces shared by both elementary schools, including kitchen and dining areas, and a cafetorium with stage. To enhance the individual identity of each school and facilitate effective administration, each school has administrative suites. The media center, gymnasium, music and academic clusters also are unique to each side of the facility. Each school has its own entrance.
The sweeping curvilinear form of the building nestles into the site, and creative roof lines break up the long facade and naturally lead to the various building entrances.
Additional Information
Associated Firm
SSOE Studios
Capacity
936
Cost per Sq Ft
$120.14
Featured in
2004 Architectural Portfolio
Other projects from this professional

Mills Lawn Elementary School, Renovation and Additions
The program required additional instructional spaces for special-education classes and music, and...

Cassingham Complex Additions and Renovations
Bexley City Schools’ Cassingham Complex is home to Cassingham Elementary School, Bexley...

Trap Hill Middle School
Trap Hill Middle School, designed as a replacement for two outdated buildings,...

Cedarville University, Stevens Student Life Center
Cedarville University, an accredited Baptist university of arts, sciences, professional and graduate...
Load more


