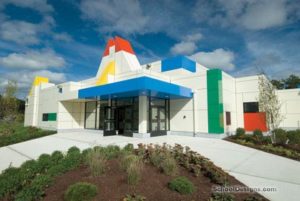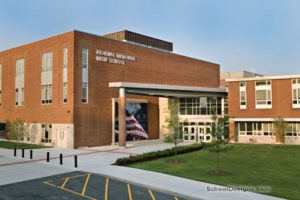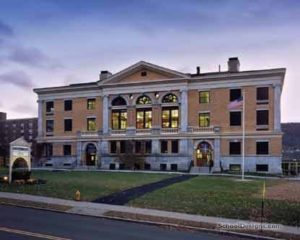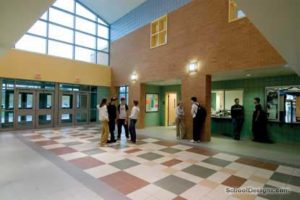Medway High School
Medway, Massachusetts
A wide world and bright future exist beyond high school; the architects for the new Medway High School were tasked with integrating this message as a focus of the design. The solution was to create a plan that revolves around the school’s career and college counseling center. The main entrance and lobby flow past the center; here, students congregate when entering and leaving the school. The space also connects the academic wings.
The school is designed for a current enrollment of 750 students with core spaces sized to accommodate an eventual enrollment of 1,200. The core includes a technology-rich media center, cafeteria, auditorium and gymnasium with a suspended second-level track. Provisions are made in the design of both academic wings to facilitate future classroom expansion.
Sustainability was a central issue with both the district and the architect. The site design recycled all on-site material and minimized disturbed area; all building mechanical systems are high-efficiency/low-energy/low-emission; and harvested daylight replaces artificial lighting whenever possible.
Additional Information
Capacity
1,000
Cost per Sq Ft
$185.00
Featured in
2007 Architectural Portfolio
Other projects from this professional

Sacred Heart Early Childhood Center
The natural beauty of the project site and meticulous maintenance of this...

Reading Memorial High School
Reading Memorial High School (opened in 1953 and expanded in 1970) needed...

Massachusetts College of Liberal Arts, Murdock Hall
Murdock Hall is a four-story, 51,000-square-foot Italianate structure built in 1894 as...

Acton-Boxborough Regional High School
The architect helped Acton-Boxborough Regional School District overcome one of the greatest...
Load more


