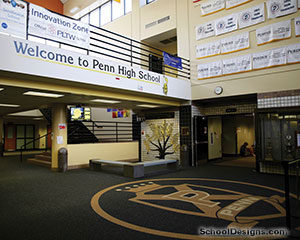Medina High School and Community Center
Medina, Ohio
The renovation and expansion of Medina High School reflects the community’s desire to create a vibrant cultural center that will serve as the nexus of academic, recreational and social life in Medina, Ohio.
The design solution doubled the capacity of the building while creating a series of intimate, personalized learning communities. The academic portion of the building is anchored by four 600-student houses. Connected to the shared-program areas by a dramatic two-story “main street” corridor, each school-within-a-school has its own core academic areas with a dedicated staff of faculty and administrators.
A new community recreation center is the cornerstone of the school’s public-use facilities. The city-operated center features dynamic, curving shapes, soft colors and ample natural light. Students and residents enjoy a wide range of recreational facilities, as well as on-site wellness and physical-rehabilitation programs provided by the local hospital.
Other partnerships led to the creation of a new performing-arts center, a high-tech media center that can serve as a satellite branch by the public library, and continuing-education classes through Akron University.
Additional Information
Capacity
2,400
Featured in
2004 Architectural Portfolio
Other projects from this professional

Columbia City High School
Driven by community needs and the local economy, the design of Columbia...

Tri Star Career Compact
Tri Star Career Compact unites students from nine school districts in a...

Middletown High School
Middletown City Schools is leveraging a building project to reinvent the district...

Penn-Harris-Madison School Corporation, Security Layers in K-12 Schools
Providing a safe and secure learning environment for students, staff and patrons...
Load more


