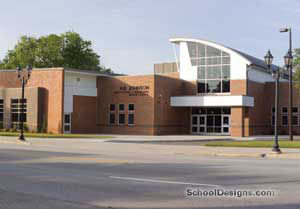Medical College of Georgia, Auditoria Center Renovation
Augusta, Georgia
The Auditoria Center, situated in the core of the Medical College of Georgia’s campus, serves as a hub for special events for the college and surrounding community. The renovation was made possible by the donation of Natalie Lee in honor of her late husband, Lansing B. Lee Jr.
The center was built in 1953 and had undergone partial renovations in the 1980s. The new 8,970-square-foot renovation includes a redesigned entrance, lobby, conference room, restrooms and auditorium.
The original corridor was widened to serve as a lobby and a new storefront entrance, and skylights were added to flood the space with natural light. A conference room was created where the old restrooms were, and new, accessible restrooms were created in the old mailroom space. The large auditorium, which had been untouched since 1953, now features an undulating “cloud” ceiling, and a mix of reflective and absorptive panels on the walls to enhance the acoustics of the space.
All of the finish materials throughout the space were updated with green products: cork was used on the stage and under the seats, recycled content tile was used in the lobby and restrooms, and recyclable carpet tile was used in the conference room and auditorium.
Additional Information
Capacity
450
Cost per Sq Ft
$130.67
Featured in
2008 Architectural Portfolio
Category
Renovation
Other projects from this professional

Richmond Hill K-8 School
Design Team Samuel D. Beaird, Jr. AIA, NCARB; Jacob Matherly; Lauren Matherly; Sela...

T. Harry Garrett Elementary School
The T. Harry Garrett Elementary School was designed on an existing site...

A.R. Johnson Health Science & Engineering Magnet School
A.R. Johnson Health Science & Engineering Magnet School, once housed in a...



