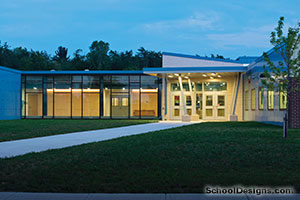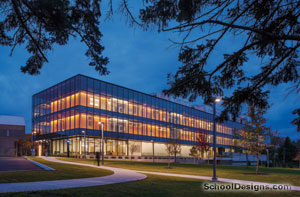Media Center Addition
Cairo, New York
Situated in a close-knit community in New York’s Catskill Mountains, Cairo-Durham Middle School/High School serves about 600 students in grades 6 through 12. Embracing its role as town square for this rural region, the school reshaped its non-descript, underused building.
A media center addition—framed by a distinctive new entry canopy that integrates the school’s name—establishes a strong sense of identity and defines the new main entry.
The new media center, visible through a glass curtain wall and anchored by pendant lights, welcomes approaching visitors. Inside, its finishes embrace the natural setting and harmonize with the existing palette, featuring warm wood tones and ample natural light.
Media center zones offer students options such as high-top tables, soft lounge seating, a collaborative café space, breakout rooms and a technology zone with custom built-in future-proof tables.
Renovations have relocated other spaces, including administration, nurse, guidance, and a wellness center, to the front of the building and have enhanced visitor convenience and student safety.
The reworked circulation has created opportunities for informal huddle spaces and inspirational word walls.
Additional Information
Cost per Sq Ft
$280.00
Featured in
2024 Educational Interiors Showcase
Interior category
Libraries/Media Centers
Other projects from this professional

Peekskill High School, STEAM Innovation Center
The new STEAM Innovation Center at Peekskill High School brings together students...

Burnt Hills-Ballston Lake Central School District, STEAM Addition
Design Team: Michael Fanning, Steven Lovelett, Gene Browning The Burnt Hills-Ballston Lake Central...

Center for Instruction, Technology & Innovation, Renovation and Expansion
Design teamNicholas Waer, AIA, LEED AP; Lauren Tarsio, AIA; Thomas Schiller; Steven...

Hudson Valley Community College, New Science Center
Designed to achieve a LEED Gold certification, the new Science Center integrates...
Load more


