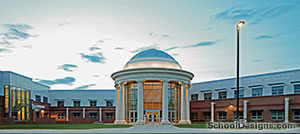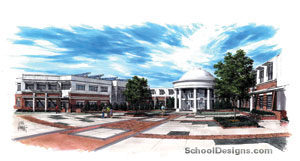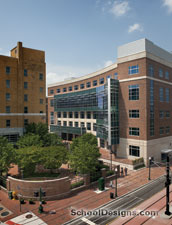Mecklenburg County Middle-High School
Boydton, Virginia
Design Team
Billy E. Upton, AIA, REFP; Eddie Evans, AIA; Dian Paulin, NCIDQ, ALEP; Jack Moye, Ed.D.; Glave & Holmes; PACE Collaborative (MEP Engineering); Alpha Corporation (Structural Engineering); B&B Consultants (Civil Engineering); Hurt & Profitt (Civil Engineering); Convergent Technologies Design Group (Technology); Culivary Advisory (Food Service)
This dramatic new school complex is the pinnacle of years of planning based upon the necessity of preparing students for future careers. Ballou Justice Upton Architects collaborated with Mecklenburg County Public Schools and all its stakeholders to design the consolidated school complex in Boydton, Va. This facility replaces four outdated schools and provides customized learning spaces that meet student needs for the future. Additionally, the complex is outfitted with a sophisticated security system that will aid in protecting students, staff, and visitors.
With the honor of being designated as one of the first Virginia lab schools, Mecklenburg’s vision is being celebrated as a model of innovation. This vision includes four key elements establishing a comprehensive educational foundation for each learner: career literacy, strengthened academics, development of career & technical skills, and community engagement. Within the schools, six career academies have been established, with 16 career clusters including health & human services, environmental sciences, STEM, law & leadership, advanced technology, and international business & culture.
Additional Information
Associated Firm
Glave & Holmes
Capacity
2,800
Cost per Sq Ft
$352.00
Featured in
2022 Architectural Portfolio
Other projects from this professional

Mecklenburg County Middle-High School Complex
Design Team Billy E. Upton, AIA (Principal in Charge); Eddie Evans, AIA (Project...

Thomas Jefferson High School for Science and Technology
Design team:Billy E. Upton, AIA, REFP (Principal-in-Charge); Fred Hughes, AIA, LEED AP...

Thomas Jefferson High School for Science and Technology, Renovation and Addition
The architect is providing architectural/engineering services for the renovation of 265,570 square...

Tidewater Community College, Norfolk Campus, Student Center
The new Student Center at Tidewater Community College is a five-story building...
Load more


