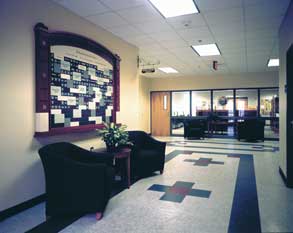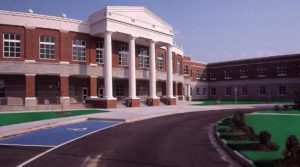Meadow Glen Middle School, Lexington School District One
Lexington, South Carolina
This progressive school district desired a secure, efficient and exciting learning environment for 1,000 middle school students. The curriculum required maximum collaboration between students, faculty and administration.
HGBD responded by designing a “Main Street” concept providing efficient circulation between all major educational areas: Administration is centrally located on the first floor with the Media Center located on the second floor directly above. The large two-story open Student Commons and Food Court is located in the center of the building directly across Main Street from the Administration Suite. Classroom wing design was based on a “collaborative commons concept,” allowing students creative learning experiences from one-on-one to large group activities.
The selected site had a challenging topography, which was addressed with an extensive segmented retaining wall system. The siting of the building took advantage of the topography to create magnificent views of the surrounding countryside.
The construction consisted of a two-story structure utilizing a combination of steel frame and load-bearing masonry construction.
The use of clerestory, borrowed light and sky-lighting along with exterior sunshades and interior light shelves controls natural light while allowing it into interior educational spaces.
Exterior materials include brick and cast stone with large areas of glass curtain wall. Interior materials include terrazzo and carpet flooring, decorative wood wall paneling in selected areas and the extensive use of acoustical materials including wall panels, multilevel ceiling panels and fabric clouds. The primary mechanical system consists of air-cooled chillers serving air handlers. Local variable-air-volume units moderate air temperature.
The school was designed to be certified as a LEED Silver building.
Additional Information
Associated Firm
DDM Designs
Cost per Sq Ft
$176.47
Featured in
2014 Educational Interiors
Interior category
Common Areas





