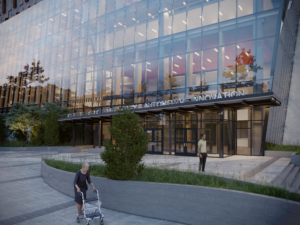McKamy Middle School
Flower Mound, Texas
McKamy Middle School represents the fourth realization of a prototype middle school in the school district—a project that demanded innovative thinking during the design process. Because land is extremely expensive in this area, the district elected to locate the school on a 30-acre shared site with an elementary school. This opened the door for the design team to make creative use of shared space, including one wide bus drive to accommodate traffic at both schools. Each school has its own parent drive. Parking lots and playground areas also are shared.
The district had built three middle schools of the same floor plan, but the limited site and change in topography did not make this floor plan feasible. However, by separating the gymnasium and dressing areas, and converting the rectilinear plan into an L-shpaed plan, the district was able to fit the new site while maintaining most aspects of the standardized plan. This flexibility saved the district a substantial amount of money.
Additional Information
Capacity
1,100
Cost per Sq Ft
$71.32
Featured in
1998 Architectural Portfolio
Other projects from this professional

Vancouver Community College Centre for Clean Energy and Automotive Innovation
The Centre for Clean Energy and Automotive Innovation is an exciting addition...

Oakland University Varner Hall
Recognizing the need to update an existing 1970’s building, Oakland University selected...

The Sciences & Engineering Center and The Commons
Design team Studio Sustena (Landscape Architecture); Stantec (Civil, MEP Engineering and Lab Planning);...

Kettering University, Learning Commons
The new Kettering University Learning Commons is a 24-hour student hub and...
Load more


