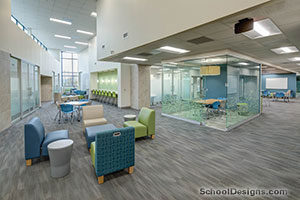McHenry Community High School District 156, Upper Campus Expansion and Renovations
McHenry, Illinois
Design Team
Jonathan Kuzynowski, Wold Architects and Engineers (Project Designer)
The new addition is poised to enhance the educational synergy resulting from science, math, and industry technologies, leading to a range of potential career pathways. Added and renovated spaces go beyond the traditional models of learning environments to approach the diverse needs of every student. The entire facility encourages exploration of unique opportunities by nature of the innovative program offerings and through intentional transparency into learning environments so students can see project-based and hands-on activities to pique their curiosities. Advanced programs require specialized environments and amenities to mimic real-world spaces, and classroom and lab spaces have the flexibility and mobility to evolve with new ideas.
Students can leverage the extended learning areas with a seamless relationship to classrooms, so supervision and connectivity are possible when moving through the facility. These varied settings for different learning choices cater to the district’s blended learning model and enable students to customize their educational experiences and optimize technology resources. Through strong local partnerships, the district also has aligned the curriculum with mentoring and internship opportunities.
Additional Information
Capacity
1,800
Cost per Sq Ft
$91.00
Featured in
2022 Architectural Portfolio
Category
Renovation
Other projects from this professional

School District of Somerset, Wisconsin, High School Addition and Renovation
The existing Somerset High School was a traditional, double-loaded corridor building that...

Shakopee High School Renovation & Addition
The goal of the Shakopee High School addition project was to effectively...

Shakopee High School
Design Team: Scott McQueen (Principal-in-Charge, Educational Planner), Ben Beery (Project Manager), Anna...

Edina High School
Design team: Vaughn Dierks, AIA, Partner-in-Charge – Wold Architects and Engineers (Architect);...
Load more


