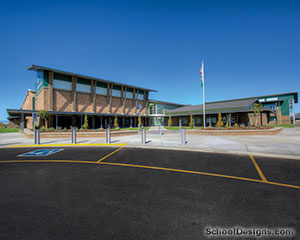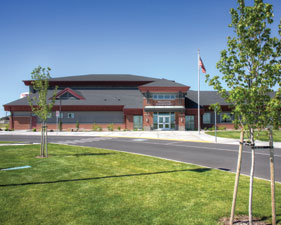McDonald Elementary School
Spokane Valley, Washington
McDonald Elementary School was mid-1950s vintage with low-slope roofs of heavy timber construction. The existing mechanical system used unit ventilators in the classrooms.
Modernizations included asbestos abatement and the addition of sloped roof systems. The new sloped roof improves the aesthetics and provides an attic space to accommodate mechanical, electrical and communications systems. The sloped roofs also complement the surrounding residential neighborhoods.
The existing classroom spaces were remodeled completely. The space received new finishes, including ceilings, wall covering, paint, carpet and flooring. New casework in all classrooms included wardrobe and student cubbies, sink cabinets, map and poster storage, a technology center and movable storage cabinets.
The additions at McDonald were extensive. A new gymnasium, stage, multipurpose room, four new classrooms and administrative space make up about 16,000 square feet of new space.
Special consideration was given to separating pedestrian and vehicular traffic on site. Site improvements include bus dropoff lanes, parent dropoff lanes, staff parking areas, a visitor parking area, and hard- and soft-surface play areas.
Additional Information
Capacity
325
Cost per Sq Ft
$101.00
Featured in
2004 Architectural Portfolio
Category
Renovation
Other projects from this professional

Prosser High School
Design Team Architects West: Steve Roth, AIA, LEED AP (Architect); Keith Dixon, PLA,...

Echo School Addition
Design Team Architects West: Ed Champagne (Principal/Project Architect), Derek Miller (Project Manager), Keith...

Wapato High School, Additions and Modernization
Design teamJ-U-B Engineers, LSB Consulting Engineers, MSI Engineers, DEI Electrical Consultants, FP...

Wahitis Elementary School
Othello, a growing eastern Washington community, passed a bond issue in 2007...
Load more


