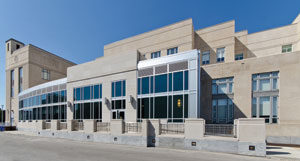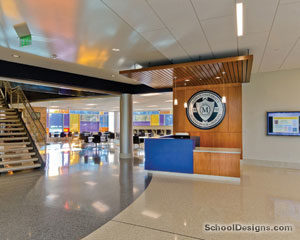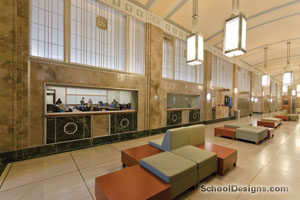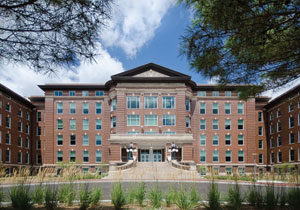McCordsville Elementary School
McCordsville, Indiana
Mount Vernon Community School Corporation was experiencing rapid growth, so a new K to 4 elementary school was necessary.
Because of the age ranges and specific educational programming for these groups, academic classrooms are designed in wings. The kindergarten wing has its own dropoff/pickup point and a separate playground area.
The media center is the physical center of this new facility, with the computer lab nearby. Easy access to this space was critical for students and teachers alike.
For security, a predominant visitor/event entry for the gymnasium and cafetorium is adjacent to the administration area, allowing for a clear sightline from the offices as the building is approached from the parking lot. It also provides a point of check-in for visitors.
McCordsville Elementary is a masonry building with a combination of membrane roofing and standing-seam metal roofing. The HVAC system consists of a four-pipe variable-air-volume system with dedicated
outdoor-air heat recovery and related high-efficiency applications.
The growth in the area now will be accommodated with this state-of-the-art school.
Additional Information
Capacity
650
Cost per Sq Ft
$105.00
Featured in
2006 Architectural Portfolio
Other projects from this professional

Indiana State University, Scott College of Business
The new Scott College of Business at Indiana State University captures the...

Marian University, Michael A. Evans Center for Health Sciences
Marian University planned the new Michael A. Evans Center for Health Sciences...

Indiana State University, Scott College of Business
The new Scott College of Business, Federal Hall at Indiana State University,...

Ivy Tech Community College, Illinois Fall Creek Center
The Illinois Fall Creek Center–constructed as a hospital in 1910–fulfills its primary...
Load more


