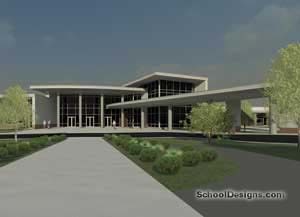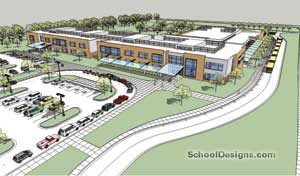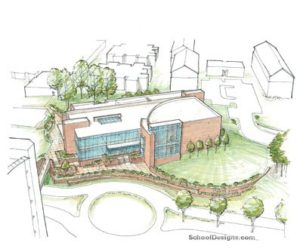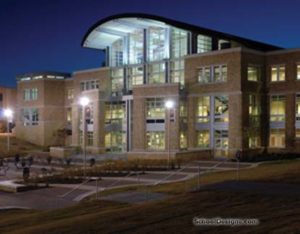Maumelle Middle School
Maumelle, Arkansas
Situated in a rapidly growing section of Maumelle, Ark., and adjacent to endangered wetlands, the new middle school responds to the recent district-wide conversion to a middle school program for grades 6 to 8. Maumelle Middle School will accommodate the growing number of children in Maumelle and help other area schools convert to the new middle school program as children from area schools relocate. The middle school is expected to house up to 1,000 students.
Academic pods for each grade level form small communities of learning, reflecting the school district’s effort to create a smaller feeling within a large school. Central to the entire building, the media center and administrative offices are adjacent to the main public entrance, for both security and convenience. Clerestory windows and skylights throughout introduce natural light. Each instructional space is wired for present and future computer needs.
The school’s architectural design conforms to the shape of the site by following existing linear contours with minimum encroachment on the adjacent wetlands. Construction includes concrete foundations, structural-steel framing, split-faced CMU exterior walls, EIFS panels, a pre-finished curved metal roof and CMU interior walls.
Additional Information
Capacity
1,000
Cost per Sq Ft
$115.35
Featured in
2004 Architectural Portfolio
Category
Work in Progress
Other projects from this professional

Sylvan Hills Middle School
Pulaski County Special School District needed to replace the existing Sylvan Hills...

Don R. Roberts Elementary School
An enhanced learning environment and increased energy efficiency were the Little Rock...

University of Arkansas for Medical Sciences, Education West Building
The University of Arkansas for Medical Sciences (UAMS) commissioned the architect to...

Arkansas State University, Carl A. Reng Student Center
The architects built the Arkansas State University (ASU) Carl A. Reng Student Center...
Load more


