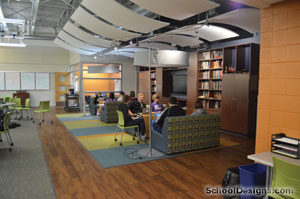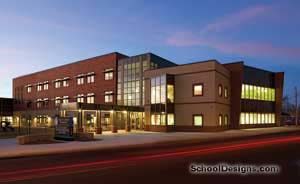Mattawan High School
Mattawan, Michigan
With rising enrollment, the arts, music and science departments at Mattawan High School sought room to grow. The STEM program needed an engineering lab, and the award-winning band needed a place to practice and store equipment. Collaborative planning with a team of faculty, community members, designers and students resulted in a proposal for an additional 17,000 square feet of space to achieve that growth.
The addition has:
• Expanded science labs for larger classes
• STEM project-learning spaces designed to encourage research, collaboration and presentation
• STEM and science classrooms divided by operable panels that allow for smaller class sizes, or larger presentation formats
• Additional classrooms
• A student commons for collaboration and problem solving as a team, or as breakout areas that allow for smaller group work
• Flexible furniture designed to accommodate varying student needs
Renovations entailed:
• Music and art rooms
• A 150-student designated band room
• A music library
• Instrument storage
• Acquiring flexible furniture to accommodate varying student needs
Additional Information
Cost per Sq Ft
$246.00
Featured in
2017 Educational Interiors Showcase
Interior category
Classrooms
Other projects from this professional

Gull Lake Center for the Fine Arts
Design team Brendon Pollard (Project Director); Rob Atkins (Project Manager); John Davids (Design...

Grand Rapids Public Museum High School
Partnering with the Grand Rapids Public Museum, Grand Rapids Public Schools worked...

Meridian Public Schools, New Tech at Meridian High School
New Tech at Meridian High School re-designs teaching and learning for all...

Cesar Chavez Elementary School
Grand Rapids Public Schools’ 50-year-old Hall Elementary needed to be replaced. It...
Load more


