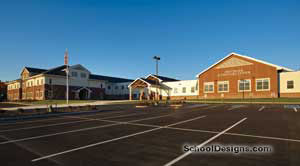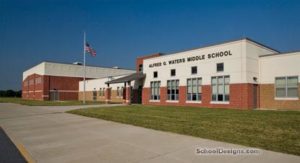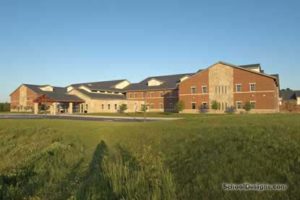Matapeake Middle School and Ninth-Grade Academy
Stevensville, Maryland
This new middle school is situated at the gateway to Maryland’s scenic Eastern Shore. Designed around a nautical theme, the main lobby promenade forms a ship’s hull that extends between the two main entrances to the school and separates public-use spaces (physical-education suite with stage, cafeteria and music suite) from the academic portions of the building. The administration area oversees building access of all students, parents and visitors. The media center is situated centrally for access by all grades.
Up to 500 middle school students are enrolled in grades 6 to 8, and 300 students are on the second floor in the ninth-grade academy.
The floor plan is organized around a grade level “village” arrangement for the middle school and two small learning communities for the ninth-grade academy. These smaller schools-within-a-school support and encourage the fundamental curriculum practices of the school system and create a friendly education atmosphere.
Additional Information
Capacity
800
Cost per Sq Ft
$214.37
Featured in
2008 Architectural Portfolio
Category
Specialized
Other projects from this professional

Swiftwater Elementary Center
This large 1,200-student (expandable to 1,400) K-5 elementary school promotes smaller learning...

Alfred G. Waters Middle School
This 1,000-student middle school is dedicated to the memory of Alfred G....

Matapeake Middle School
The new middle school will be on Kent Island on the western...

Bayard Rustin High School
Bayard Rustin High School in the West Chester Area School District opened...
Load more


