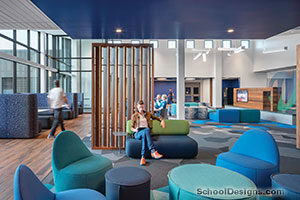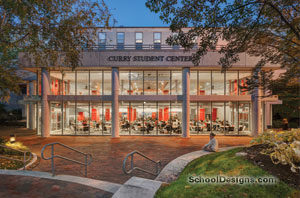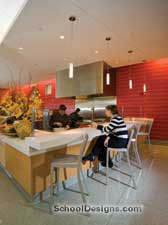Massachusetts Institute of Technology, Next House Dining Hall
Cambridge, Massachusetts
As a leader in campus architecture and design, Massachusetts Institute of Technology wanted to update its antiquated and underutilized Next House Dining Hall. Occupying a prime location in a residence hall on the west end of the MIT campus, the dining hall had to be completed while students lived nearby.
The facility was modernized into a welcoming space for students to gather and socialize, focused around materials “congruous with nature”. A broadly curved sculptural element organizes the space and creates privacy, and booths line the hall’s perimeter to take advantage of the Boston skyline view. The new servery design offers patrons a modern station-style experience, including pizza, salad, grill and stir-fry stations.
Another of MIT’s goals was to create a source of revenue, accomplished by creating a private dining room in one corner of the facility. With seating for about 25 guests, a view across the Charles River, and a ceiling-mounted digital projector and screen, the room successfully blends into the dining hall setting while serving its purpose as a private, intimate meeting space.
Additional Information
Cost per Sq Ft
$287.50
Featured in
2004 Educational Interiors
Interior category
Cafeterias/Food-Service Areas
Other projects from this professional

Lesley University, Animation Studio
The renovation of a bland, vacant 11,000-square-foot basement space creates a dedicated...

Mount Wachusett Community College, Bemis Student Center
Under existing conditions at Mount Wachusett Community College, social and study spaces...

Northeastern University, Curry Student Dining Center
The Curry Student Dining Center, situated at the epicenter of this urban...

Northeastern University, International Village Dining Hall
Serving more than 2,500 meals daily, the 20,000-square-foot International Village Dining Hall...
Load more


