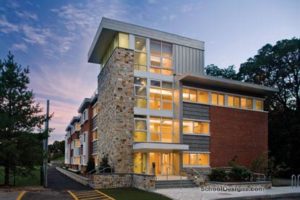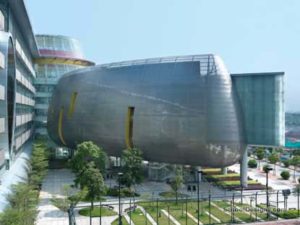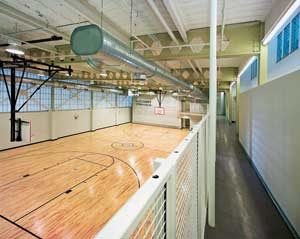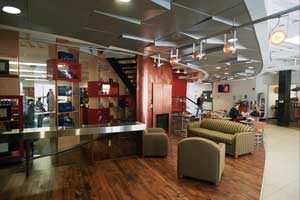Massachusetts College of Pharmacy and Health Sciences, Academic Center and Student Residences
Boston, Massachusetts
Because of unparalleled growth in admissions, the Massachusetts College of Pharmacy and Health Sciences (MCPHS) needed to create space for a new academic and student center on a campus with little available land.
The resulting dual-purpose building houses teaching laboratories for chemistry, pharmacy practice and pharmaceuticals; a library; a formal lobby and entrance; and suite-style residence halls for 233 students. To accommodate the tight space, the center was built on one of the last narrow strips of land on campus—
directly in front of the historic White Building.
A 20-foot-wide connecting glass atrium, or “jewel box,” displays this iconic building, and its original facade is maintained within. The open space between the old and new structures preserves the history of the MCPHS campus, and creates a valuable meeting area for students and visitors.
To create a new identity for the college, six iconic stainless-steel columns at the main entrance of the center mirror the Neoclassical columns of the White Building, providing a more modern and monumental formal entry that echoes the former identity of the MCPHS.
“The project turns site and urban limitations into a special building.”–2006 jury
Additional Information
Cost per Sq Ft
$212.00
Citation
Post-Secondary Citation
Featured in
2005 Educational Interiors;2006 Architectural Portfolio
Interior category
Common Areas
Other projects from this professional

Lasell College, Rockwell Residence Hall
Rockwell Residence Hall provides Lasell College with much-needed additional housing for its...

Guangzhou Children’s Activity Center
From the public courtyard out front to state-of-the-art theaters and classrooms within,...

Judge Baker Children`s Center
The Judge Baker Children’s Center is a nonprofit organization affiliated with Harvard...

Lasell College, Bragdon Hill Quadrangle, Mixed-Use Student Center
The new mixed-use student center at Lasell College completes the multi-phased project...
Load more


