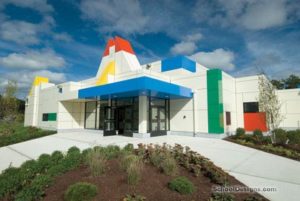Massachusetts College of Liberal Arts, Murdock Hall
North Adams, Massachusetts
Murdock Hall is a four-story, 51,000-square-foot Italianate structure built in 1894 as the North Adams Normal School. The yellow brick and white marble building was the first structure on campus. It was constructed with masonry-bearing walls, wood flooring and steel beams. It is listed on the National Register of Historic Places.
The State Division of Capital Asset Management selected the architect to produce a planning and restoration study. The extensive renovation accommodates a new program and provides new systems and ADA accessibility. The renovation restores the college’s landmark building to its original purpose, an academic building housing classrooms, while preserving its treasured historic elements. Through the use of modern interior design, the main common area has been transformed into the highly visible, grand space envisioned originally.
Areas for academic departments were created on three floors. Classrooms were remodeled with advanced presentation equipment and new furnishings. The building now also features seminar suites, computer labs, conferencing facilities, faculty offices and the grand common area for campus receptions.
Additional Information
Cost per Sq Ft
$145.00
Featured in
2007 Architectural Portfolio
Category
Renovation
Other projects from this professional

Sacred Heart Early Childhood Center
The natural beauty of the project site and meticulous maintenance of this...

Reading Memorial High School
Reading Memorial High School (opened in 1953 and expanded in 1970) needed...

Acton-Boxborough Regional High School
The architect helped Acton-Boxborough Regional School District overcome one of the greatest...

Medway High School
A wide world and bright future exist beyond high school; the architects...
Load more


