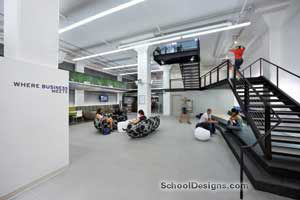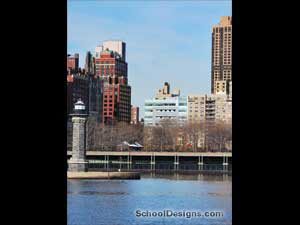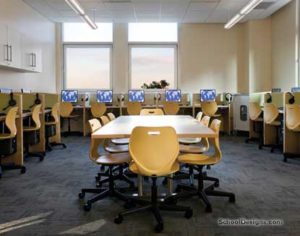Mary McDowell Friends School, Upper School
Brooklyn, New York
The Mary McDowell Friends School (MMFS) is a Quaker school that caters to students with learning disabilities. Building on 20 years of successful growth, MMFS decided to expand.
The new Upper School will find its home in a converted parochial school building and adjacent rectory in a landmark district of Brooklyn Heights. Working with the constraints of this existing building’s layouts and materials, the architects inserted new design elements and colors into the existing architecture.
The school gymatorium is being converted into a Quaker meeting room, an elegant, introspective place that also will function as a gym and theater. This transformation is accomplished through the judicious use of two complementary lighting systems and stackable chairs for configuring multiple layouts.
The furniture and finishes were chosen for their durability. In the classrooms, the architect designed a custom millwork "work wall" that includes a sink, refrigerator, printer, special telecom system and storage.
A later phase of the project will connect the two buildings with a contemporary glazed splice of circulation and engage the courtyard.
Additional Information
Featured in
2011 Educational Interiors
Category
Work in Progress
Interior category
Interior Work in Progress
Other projects from this professional

LIM College
Colleges in Manhattan boast New York City-as-campus, but with increased enrollment and...

The Chapin School, Addition and Alterations
The 24,000-square-foot expansion to the Chapin School brings life to its strategic...

The Chapin School, Addition and Alterations (Classrooms)
The 24,000-square-foot expansion to the Chapin School brings life to its strategic...



