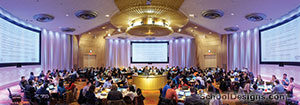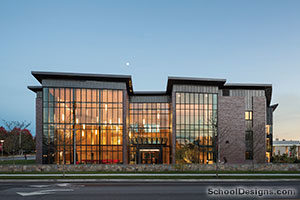Mary Institute and St. Louis Country Day School, McDonnell Hall and Brauer Hall
St. Louis, Missouri
Design Team: Jim Childress, FAIA (Principal-in-Charge); Todd Andrews, AIA (Project Manager); Dave Symonds, AIA (Job Captain)
Certified LEED Platinum, this project was designed to create a social heart for the campus and to support the school’s teaching goals by facilitating proven innovative techniques.
The community area is configured to be one continuous space that provides a variety of places to converse and study. It bends and meanders, creating caves, perches inside and outside, and alcoves for tables and soft seating. An 800-seat oval-shaped forum is open to the surrounding community area. Large, door-less openings continue the theme of transparent connectivity.
The STEM classrooms are separated from the community areas with glass. This enables supervised group learning to expand into common spaces. The math and science spaces are intentionally commingled, and they are 30% larger than typical classrooms so they can accommodate traditional lectures, hands-on lab learning, team projects, and long-term experiments.
The exterior character speaks to a broad community. It is a blend of the campus’s traditional buildings on the outside, with innovative elements in the courtyard, and interiors influenced by nature. More than half of the site is dedicated to open space.
Additional Information
Cost per Sq Ft
$350.00
Citation
Citation
Featured in
2019 Architectural Portfolio
Other projects from this professional

Duke University, Karsh Alumni and Visitors Center
Design Team Mark Simon (Partner in Charge); Alan Paradis (Project Manager); Paolo Campos...

University of Connecticut Health Center, Academic Building Addition and Renovation
Design team: Chad Floyd, FAIA (Principal-in-Charge); David O’Connor, AIA (Project Manager); Aaron...

Quinnipiac University Stadia
Design Team Jeff Riley, FAIA (Principal in Charge); Jon Lavy, AIA (Project Manager);...

Sacred Heart University, Jorge Bergoglio Hall
Design team:Mark Simon, FAIA (Partner); Ted Tolis, AIA (Project Manager); Girard and...
Load more


